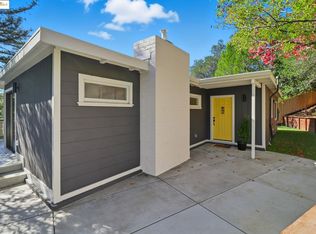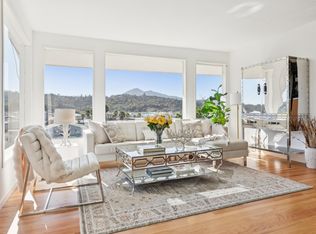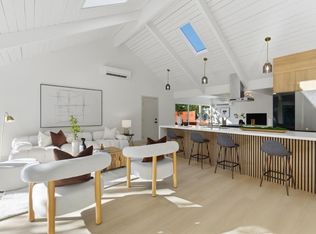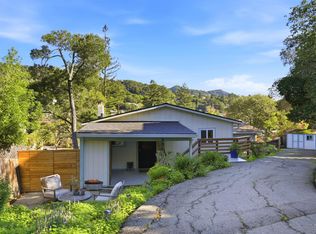New Construction with Ample Parking and Views! Fully permitted new construction offering modern design, quality craftsmanship, and spacious indoor-outdoor living. This contemporary home features an open floor plan with a designer kitchen, high-end finishes, and abundant natural light throughout. The primary suite includes a luxurious bath and private deck. Multiple outdoor areas provide ideal spaces for entertaining and relaxation. A rare feature in the area, the property offers more than five parking spaces, including additional guest parking and Storage/ADU. Conveniently located just minutes from downtown San Anselmo and Fairfax, this home combines new construction comfort with prime accessibility.
Pending
$1,375,000
64 Mountain View Road, Fairfax, CA 94930
3beds
1,350sqft
Est.:
Single Family Residence
Built in 2025
5,998.21 Square Feet Lot
$-- Zestimate®
$1,019/sqft
$-- HOA
What's special
Quality craftsmanshipDesigner kitchenModern designPrivate deckPrimary suiteLuxurious bathOpen floor plan
- 61 days |
- 763 |
- 32 |
Zillow last checked: 10 hours ago
Listing updated: January 03, 2026 at 02:20pm
Listed by:
Beth E Parrish DRE #02173805 415-827-8807,
Eleven Real Estate 415-250-5361
Source: BAREIS,MLS#: 325093340 Originating MLS: Marin County
Originating MLS: Marin County
Facts & features
Interior
Bedrooms & bathrooms
- Bedrooms: 3
- Bathrooms: 3
- Full bathrooms: 2
- 1/2 bathrooms: 1
Rooms
- Room types: Den, Dining Room, Family Room, Great Room, Laundry, Master Bathroom, Office, Possible Guest
Bedroom
- Level: Lower,Main
Primary bathroom
- Features: Double Vanity, Dual Flush Toilet, Marble, Soaking Tub, Stone, Tile, Window
Bathroom
- Features: Double Vanity, Dual Flush Toilet, Marble, Shower Stall(s), Tile
- Level: Lower,Main
Dining room
- Level: Main
Family room
- Features: Great Room
Kitchen
- Features: Breakfast Area, Island w/Sink, Kitchen/Family Combo, Pantry Cabinet
- Level: Main
Living room
- Features: Great Room
- Level: Main
Heating
- Ductless, MultiUnits
Cooling
- Ductless, Multi Units
Appliances
- Included: Built-In Gas Oven, Built-In Gas Range, Built-In Refrigerator, Dishwasher, Disposal, ENERGY STAR Qualified Appliances, Gas Plumbed, Range Hood, Tankless Water Heater, Dryer, Washer
- Laundry: Cabinets, Inside Area, Inside Room
Features
- Storage
- Flooring: Wood
- Windows: Dual Pane Full
- Has basement: No
- Has fireplace: No
Interior area
- Total structure area: 1,350
- Total interior livable area: 1,350 sqft
Property
Parking
- Total spaces: 5
- Parking features: Assigned, Detached, Guest, RV Possible, Paved
- Uncovered spaces: 3
Accessibility
- Accessibility features: Parking
Features
- Levels: Two
- Stories: 2
- Patio & porch: Awning(s)
- Exterior features: Balcony
- Fencing: See Remarks
- Has view: Yes
- View description: Downtown, Garden/Greenbelt, Hills, Ridge, Valley
Lot
- Size: 5,998.21 Square Feet
- Features: Low Maintenance, Private, Secluded
Details
- Additional structures: Storage
- Parcel number: 00201131
- Special conditions: Offer As Is
Construction
Type & style
- Home type: SingleFamily
- Architectural style: Contemporary
- Property subtype: Single Family Residence
Materials
- Fiber Cement
- Foundation: Combination, Concrete
- Roof: Composition
Condition
- New Construction
- New construction: Yes
- Year built: 2025
Utilities & green energy
- Electric: 220 Volts in Kitchen, 220 Volts in Laundry
- Sewer: Public Sewer
- Water: Public
- Utilities for property: Electricity Connected, Internet Available, Natural Gas Connected, Public, Sewer Connected
Green energy
- Energy efficient items: Appliances, Construction, Cooling, Heating, Insulation, Lighting, Roof, Water Heater, Windows
Community & HOA
Community
- Security: Fire Suppression System
HOA
- Has HOA: No
Location
- Region: Fairfax
Financial & listing details
- Price per square foot: $1,019/sqft
- Tax assessed value: $696,720
- Annual tax amount: $11,900
- Date on market: 11/19/2025
- Electric utility on property: Yes
Estimated market value
Not available
Estimated sales range
Not available
$5,513/mo
Price history
Price history
| Date | Event | Price |
|---|---|---|
| 12/27/2025 | Pending sale | $1,375,000$1,019/sqft |
Source: | ||
| 11/19/2025 | Listed for sale | $1,375,000+96.4%$1,019/sqft |
Source: | ||
| 4/8/2025 | Sold | $700,000-28.4%$519/sqft |
Source: | ||
| 3/27/2025 | Pending sale | $977,000$724/sqft |
Source: | ||
| 11/22/2024 | Listed for sale | $977,000+8.7%$724/sqft |
Source: | ||
Public tax history
Public tax history
| Year | Property taxes | Tax assessment |
|---|---|---|
| 2025 | $11,900 -2.2% | $696,720 -5.8% |
| 2024 | $12,162 +14.4% | $739,240 +20.8% |
| 2023 | $10,627 +1.4% | $612,000 +2% |
Find assessor info on the county website
BuyAbility℠ payment
Est. payment
$8,296/mo
Principal & interest
$6520
Property taxes
$1295
Home insurance
$481
Climate risks
Neighborhood: 94930
Nearby schools
GreatSchools rating
- 9/10Manor Elementary SchoolGrades: K-5Distance: 0.8 mi
- 8/10White Hill Middle SchoolGrades: 6-8Distance: 1.4 mi
- 9/10Archie Williams High SchoolGrades: 9-12Distance: 1.2 mi
Schools provided by the listing agent
- District: Ross Valley
Source: BAREIS. This data may not be complete. We recommend contacting the local school district to confirm school assignments for this home.
- Loading



