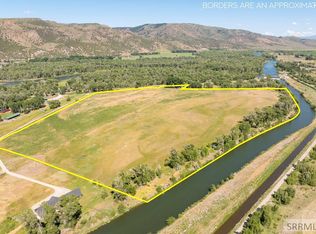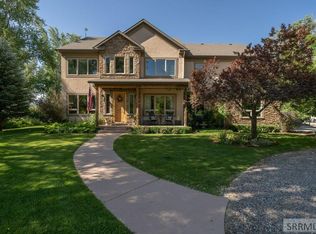Tucked away just 7 miles from Ririe and 18 miles from Idaho Falls, this one-of-a-kind home offers unmatched privacy and natural beauty on 4+ forested acres along the Snake River. Visits from moose, deer, eagles and turkeys are frequent year around. Built in 2001 by the founder of Mountain River Ranch, this legacy property is on the market for the first time. Inside, rich woodwork, vaulted ceilings, and an open layout center around a grand living room with a dramatic catwalk above. The spacious main suite includes a jetted tub with stunning river and mountain views, plus a second living area with a wet bar and space for a pool table. An attached studio apartment with full kitchen and private deck are perfect for guests or added income. Outside, enjoy a barn-style 3-car garage with workshop, RV parking, a beautiful front yard fountain, and lush, mature landscaping. Solar panels and a 2022 roof provide peace of mind. Bordered by State of Idaho and BLM land on one side and Great Feeder Canal Co. land on the other - ensuring no future neighbors - this rare retreat is minutes from Heise Hot Springs, Kelly Canyon, and endless recreation. Be sure to see the video tour. Call for an appointment today!
This property is off market, which means it's not currently listed for sale or rent on Zillow. This may be different from what's available on other websites or public sources.

