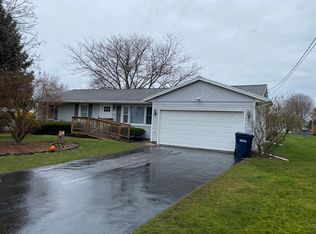Closed
$295,000
64 N Greece Rd, Hilton, NY 14468
4beds
2,730sqft
Single Family Residence
Built in 1981
0.38 Acres Lot
$301,200 Zestimate®
$108/sqft
$3,330 Estimated rent
Home value
$301,200
$280,000 - $322,000
$3,330/mo
Zestimate® history
Loading...
Owner options
Explore your selling options
What's special
Check out this move in ready ranch with full in-law/guest suite in lower level. First floor rooms are spacious. There is a large living room as you enter the front door. From there you enter the eat-in kitchen. The kitchen is large and has solid surface counter tops. The stove, refrigerator, dishwasher and microwave are included. From the kitchen you enter the laundry area that also has a full bath and access to the 2 car garage. There is also a beautiful sunroom that overlooks the back yard. At the other end of the home is three large bedrooms and a full bath. The lower level offers a full in-law/guest suite. There is a full kitchen, full bath, living room, dining room and bedroom. All appliances in the suite will remain. There is also ample storage on the utility side of the lower level. Delayed negotiations until Tuesday September 2, 2025 at Noon. Square footage taken from public records and appears to include finished lower level.
Zillow last checked: 8 hours ago
Listing updated: October 08, 2025 at 01:28pm
Listed by:
Neil E. Rockow Jr. 585-279-8270,
RE/MAX Plus
Bought with:
Jenna S. Wagner, 10301221215
Howard Hanna
Source: NYSAMLSs,MLS#: R1633713 Originating MLS: Rochester
Originating MLS: Rochester
Facts & features
Interior
Bedrooms & bathrooms
- Bedrooms: 4
- Bathrooms: 3
- Full bathrooms: 3
- Main level bathrooms: 2
- Main level bedrooms: 3
Heating
- Gas, Forced Air
Cooling
- Central Air
Appliances
- Included: Dishwasher, Free-Standing Range, Gas Oven, Gas Range, Gas Water Heater, Microwave, Oven, Refrigerator
- Laundry: Main Level
Features
- Ceiling Fan(s), Central Vacuum, Eat-in Kitchen, Separate/Formal Living Room, See Remarks, Sliding Glass Door(s), Second Kitchen, Solid Surface Counters, Bedroom on Main Level, In-Law Floorplan
- Flooring: Carpet, Ceramic Tile, Laminate, Varies
- Doors: Sliding Doors
- Windows: Thermal Windows
- Basement: Full,Finished
- Has fireplace: No
Interior area
- Total structure area: 2,730
- Total interior livable area: 2,730 sqft
- Finished area below ground: 1,365
Property
Parking
- Total spaces: 2
- Parking features: Attached, Garage, Driveway, Garage Door Opener
- Attached garage spaces: 2
Features
- Levels: One
- Stories: 1
- Patio & porch: Deck
- Exterior features: Blacktop Driveway, Concrete Driveway, Deck
Lot
- Size: 0.38 Acres
- Dimensions: 88 x 189
- Features: Rectangular, Rectangular Lot
Details
- Additional structures: Shed(s), Storage
- Parcel number: 2628000250400002016000
- Special conditions: Standard
- Other equipment: Generator
Construction
Type & style
- Home type: SingleFamily
- Architectural style: Ranch
- Property subtype: Single Family Residence
Materials
- Vinyl Siding, Copper Plumbing
- Foundation: Block
- Roof: Asphalt,Architectural,Shingle
Condition
- Resale
- Year built: 1981
Utilities & green energy
- Electric: Circuit Breakers
- Sewer: Connected
- Water: Connected, Public
- Utilities for property: Cable Available, Electricity Connected, High Speed Internet Available, Sewer Connected, Water Connected
Community & neighborhood
Location
- Region: Hilton
- Subdivision: Buttonwood Crk Estates Se
Other
Other facts
- Listing terms: Cash,Conventional,VA Loan
Price history
| Date | Event | Price |
|---|---|---|
| 10/3/2025 | Sold | $295,000+9.3%$108/sqft |
Source: | ||
| 9/3/2025 | Pending sale | $269,900$99/sqft |
Source: | ||
| 8/27/2025 | Listed for sale | $269,900$99/sqft |
Source: | ||
Public tax history
| Year | Property taxes | Tax assessment |
|---|---|---|
| 2024 | -- | $150,400 |
| 2023 | -- | $150,400 +11.4% |
| 2022 | -- | $135,000 |
Find assessor info on the county website
Neighborhood: 14468
Nearby schools
GreatSchools rating
- 6/10Northwood Elementary SchoolGrades: K-6Distance: 1.8 mi
- 4/10Merton Williams Middle SchoolGrades: 7-8Distance: 3.6 mi
- 6/10Hilton High SchoolGrades: 9-12Distance: 2.4 mi
Schools provided by the listing agent
- District: Hilton
Source: NYSAMLSs. This data may not be complete. We recommend contacting the local school district to confirm school assignments for this home.
