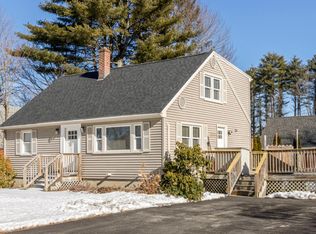Closed
$480,000
64 Newell Road, Yarmouth, ME 04096
3beds
1,040sqft
Single Family Residence
Built in 1965
0.51 Acres Lot
$483,200 Zestimate®
$462/sqft
$2,852 Estimated rent
Home value
$483,200
Estimated sales range
Not available
$2,852/mo
Zestimate® history
Loading...
Owner options
Explore your selling options
What's special
64 Newell Road in Yarmouth offers the perfect blend of comfort, convenience, and charm. This inviting 3-bedroom, 1-bath home sits on a beautiful double corner lot featuring established garden beds, a fenced-in backyard, and plenty of outdoor space to enjoy. Inside, you'll find a cozy fireplace, a newly remodeled bathroom, and a partially finished basement for added storage or living space. The home is easy to heat and includes an attached garage for convenience. Just minutes from Yarmouth Village and only 20 minutes to Portland, you'll love the coastal charm, top-rated local high school, and access to shops, dining, and nature trails along the Royal River. With its thoughtful updates, outdoor appeal, and highly desirable location, this property is ideal as a starter home, a downsized retreat, or a canvas for your own personal touches—all at a competitive value in one of Maine's most sought-after communities.
Zillow last checked: 8 hours ago
Listing updated: October 23, 2025 at 08:09am
Listed by:
Fontaine Family-The Real Estate Leader 207-784-3800
Bought with:
King + Miller Real Estate
Source: Maine Listings,MLS#: 1638769
Facts & features
Interior
Bedrooms & bathrooms
- Bedrooms: 3
- Bathrooms: 1
- Full bathrooms: 1
Bedroom 1
- Level: First
- Area: 81.51 Square Feet
- Dimensions: 10.1 x 8.07
Bedroom 2
- Level: First
- Area: 130.43 Square Feet
- Dimensions: 10.01 x 13.03
Bedroom 3
- Level: First
- Area: 144.4 Square Feet
- Dimensions: 13.08 x 11.04
Kitchen
- Level: First
- Area: 155.11 Square Feet
- Dimensions: 14.05 x 11.04
Living room
- Level: First
- Area: 208.74 Square Feet
- Dimensions: 13.03 x 16.02
Heating
- Baseboard, Hot Water
Cooling
- None
Appliances
- Included: Cooktop, Dryer, Refrigerator, Wall Oven, Washer
Features
- 1st Floor Bedroom, One-Floor Living, Shower, Storage
- Flooring: Hardwood, Linoleum
- Doors: Storm Door(s)
- Windows: Double Pane Windows
- Basement: Bulkhead,Interior Entry,Full
- Number of fireplaces: 1
Interior area
- Total structure area: 1,040
- Total interior livable area: 1,040 sqft
- Finished area above ground: 1,040
- Finished area below ground: 0
Property
Parking
- Total spaces: 1
- Parking features: Paved, 1 - 4 Spaces, Detached
- Garage spaces: 1
Features
- Patio & porch: Deck
Lot
- Size: 0.51 Acres
- Features: Near Shopping, Near Turnpike/Interstate, Near Town, Neighborhood, Corner Lot, Level, Open Lot, Sidewalks, Landscaped
Details
- Additional structures: Outbuilding
- Parcel number: YMTHM046L032
- Zoning: Residential
Construction
Type & style
- Home type: SingleFamily
- Architectural style: Ranch
- Property subtype: Single Family Residence
Materials
- Wood Frame, Wood Siding
- Foundation: Block
- Roof: Shingle
Condition
- Year built: 1965
Utilities & green energy
- Electric: Circuit Breakers
- Sewer: Public Sewer
- Water: Public
Community & neighborhood
Location
- Region: Yarmouth
Other
Other facts
- Road surface type: Paved
Price history
| Date | Event | Price |
|---|---|---|
| 10/22/2025 | Sold | $480,000+1.1%$462/sqft |
Source: | ||
| 9/30/2025 | Pending sale | $475,000$457/sqft |
Source: | ||
| 9/24/2025 | Listed for sale | $475,000$457/sqft |
Source: | ||
Public tax history
| Year | Property taxes | Tax assessment |
|---|---|---|
| 2024 | $6,600 +9.1% | $257,100 |
| 2023 | $6,052 +8.9% | $257,100 |
| 2022 | $5,559 +10.3% | $257,100 |
Find assessor info on the county website
Neighborhood: 04096
Nearby schools
GreatSchools rating
- 10/10Yarmouth Elementary SchoolGrades: 2-5Distance: 0.7 mi
- 10/10Frank H Harrison Middle SchoolGrades: 6-8Distance: 0.7 mi
- 8/10Yarmouth High SchoolGrades: 9-12Distance: 1 mi
Get pre-qualified for a loan
At Zillow Home Loans, we can pre-qualify you in as little as 5 minutes with no impact to your credit score.An equal housing lender. NMLS #10287.
