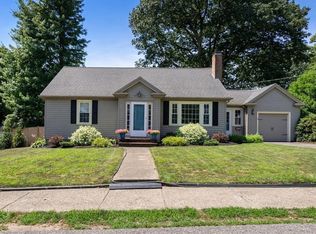New to Market! You will want to see this picture perfect, charming ranch style home situated in a prime Norwood neighborhood. The main level features a bright & spacious living room, cozy kitchen w/stainless steel appliances, three well-proportioned bedrooms & a remodeled full bath. The tastefully finished lower level offers excellent additional living space & includes a family room, work out area, updated half bath & plenty of storage. Many updates completed in 2013; new driveway & walkway 2019. The covered front porch adds character to the home's entryway; attached one car garage. The yard has lots of space for gardening, recreation & relaxation! All this and just a few minutes to town, train & schools as well as all of the amenities Norwood has to offer. This home is move in ready and would work great for first time home Buyers, downsizers, or for those seeking a manageable condo alternative. Kindly submit offers by Sunday 12/6 at 5 PM.
This property is off market, which means it's not currently listed for sale or rent on Zillow. This may be different from what's available on other websites or public sources.
