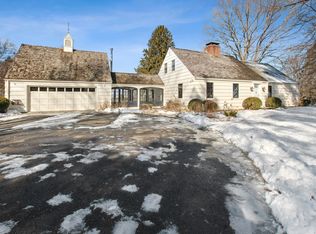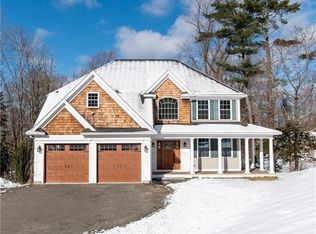Sold for $570,000 on 11/06/25
$570,000
64 Obtuse Hill Road, Brookfield, CT 06804
3beds
2,329sqft
Single Family Residence
Built in 1953
1.42 Acres Lot
$576,300 Zestimate®
$245/sqft
$4,006 Estimated rent
Home value
$576,300
$519,000 - $640,000
$4,006/mo
Zestimate® history
Loading...
Owner options
Explore your selling options
What's special
This beautifully updated Cape-style home offers spacious living and modern comforts throughout. A welcoming foyer invites you in and flows into a spacious living room, featuring a cozy wood-burning fireplace that's perfect for relaxing evenings. Adjacent to the living room is a formal dining area with sliding doors that open to a covered porch overlooking the private backyard-ideal for outdoor dining or quiet mornings. The kitchen is well-appointed with sleek quartz countertops, stainless steel appliances, and convenient access to the outdoors. The main level also includes a large primary bedroom with an updated en-suite bath, a second bedroom, a full hall bathroom, and a versatile office/bonus room with a second wood-burning fireplace. Upstairs, accessed via the entry foyer, you'll find the third bedroom, an additional full bathroom, and a spacious bonus/family/playroom. Ample storage is available with multiple storage nooks and a walk-in attic. The unfinished basement, accessible from the kitchen, provides additional storage space, a laundry area, and access to the attached one-car garage. Conveniently located near the town center, shopping, and dining, with easy access to I-84 and Route 7, this home offers a blend of comfort, space, and location. **Total of 14 "Pella" Brand New Windows in the basement to transfer with the home.
Zillow last checked: 8 hours ago
Listing updated: November 08, 2025 at 08:42am
Listed by:
Kim Kendall (203)948-5226,
Keller Williams Realty 203-438-9494
Bought with:
Rebecca Ward, RES.0771029
William Pitt Sotheby's Int'l
Source: Smart MLS,MLS#: 24124172
Facts & features
Interior
Bedrooms & bathrooms
- Bedrooms: 3
- Bathrooms: 3
- Full bathrooms: 3
Primary bedroom
- Features: Bay/Bow Window, Full Bath, Hardwood Floor
- Level: Main
- Area: 238 Square Feet
- Dimensions: 14 x 17
Bedroom
- Features: Hardwood Floor
- Level: Main
- Area: 168 Square Feet
- Dimensions: 12 x 14
Bedroom
- Features: Full Bath, Laminate Floor
- Level: Upper
- Area: 180 Square Feet
- Dimensions: 12 x 15
Dining room
- Features: Sliders, Hardwood Floor
- Level: Main
- Area: 96 Square Feet
- Dimensions: 8 x 12
Kitchen
- Features: Granite Counters, Laminate Floor
- Level: Main
- Area: 150 Square Feet
- Dimensions: 10 x 15
Living room
- Features: Fireplace, Hardwood Floor
- Level: Main
- Area: 322 Square Feet
- Dimensions: 14 x 23
Office
- Features: Fireplace, Hardwood Floor
- Level: Main
- Area: 195 Square Feet
- Dimensions: 15 x 13
Rec play room
- Features: Hardwood Floor
- Level: Upper
- Area: 195 Square Feet
- Dimensions: 13 x 15
Heating
- Hot Water, Oil
Cooling
- None
Appliances
- Included: Electric Range, Range Hood, Refrigerator, Dishwasher, Washer, Dryer, Electric Water Heater, Water Heater
Features
- Entrance Foyer
- Basement: Full,Unfinished,Garage Access,Interior Entry,Concrete
- Attic: Storage
- Number of fireplaces: 2
Interior area
- Total structure area: 2,329
- Total interior livable area: 2,329 sqft
- Finished area above ground: 2,329
Property
Parking
- Parking features: None
Features
- Patio & porch: Porch
- Exterior features: Rain Gutters, Lighting
Lot
- Size: 1.42 Acres
- Features: Level, Rolling Slope
Details
- Parcel number: 56661
- Zoning: R-80
- Other equipment: Generator Ready
Construction
Type & style
- Home type: SingleFamily
- Architectural style: Cape Cod
- Property subtype: Single Family Residence
Materials
- Vinyl Siding
- Foundation: Concrete Perimeter
- Roof: Asphalt
Condition
- New construction: No
- Year built: 1953
Utilities & green energy
- Sewer: Septic Tank
- Water: Well
Community & neighborhood
Security
- Security features: Security System
Community
- Community features: Health Club, Lake, Library, Medical Facilities, Park, Private School(s), Shopping/Mall
Location
- Region: Brookfield
- Subdivision: Obtuse
Price history
| Date | Event | Price |
|---|---|---|
| 11/6/2025 | Sold | $570,000-2.5%$245/sqft |
Source: | ||
| 10/24/2025 | Pending sale | $584,900$251/sqft |
Source: | ||
| 9/5/2025 | Listed for sale | $584,900+77.2%$251/sqft |
Source: | ||
| 9/14/2018 | Sold | $330,000+1.5%$142/sqft |
Source: | ||
| 7/11/2018 | Pending sale | $325,000$140/sqft |
Source: William Pitt Sotheby's International Realty #170070592 Report a problem | ||
Public tax history
| Year | Property taxes | Tax assessment |
|---|---|---|
| 2025 | $7,611 +3.7% | $263,070 |
| 2024 | $7,340 +3.9% | $263,070 |
| 2023 | $7,066 +3.8% | $263,070 |
Find assessor info on the county website
Neighborhood: 06804
Nearby schools
GreatSchools rating
- 6/10Candlewood Lake Elementary SchoolGrades: K-5Distance: 2.9 mi
- 7/10Whisconier Middle SchoolGrades: 6-8Distance: 2.1 mi
- 8/10Brookfield High SchoolGrades: 9-12Distance: 1.2 mi
Schools provided by the listing agent
- Elementary: Candlewood Lake Elementary
- Middle: Whisconier
- High: Brookfield
Source: Smart MLS. This data may not be complete. We recommend contacting the local school district to confirm school assignments for this home.

Get pre-qualified for a loan
At Zillow Home Loans, we can pre-qualify you in as little as 5 minutes with no impact to your credit score.An equal housing lender. NMLS #10287.
Sell for more on Zillow
Get a free Zillow Showcase℠ listing and you could sell for .
$576,300
2% more+ $11,526
With Zillow Showcase(estimated)
$587,826
