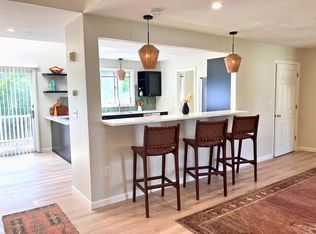Sold for $375,000
$375,000
64 Peabody Rd #A, Shirley, MA 01464
2beds
1,794sqft
Condominium
Built in 1987
-- sqft lot
$372,700 Zestimate®
$209/sqft
$2,703 Estimated rent
Home value
$372,700
$347,000 - $403,000
$2,703/mo
Zestimate® history
Loading...
Owner options
Explore your selling options
What's special
Welcome to this beautifully updated half duplex at Cape Corners! This spacious home offers the perfect combination of condo living with the space and privacy of a single-family home. Step inside to a large living room featuring a cozy fireplace with gorgeous custom built ins. The light and bright kitchen has been recently updated. A half bath with laundry is right off the kitchen. A sliding door from the dining room leads to composite deck. Upstairs, you'll find two generously-sized bedrooms with plenty of closet space and a full bathroom. The large loft hallway area offers a custom built in work space. The finished basement adds extra living space, complete with extra refrigerator perfect for basement hang outs! Located in the charming town of Shirley, this home is just minutes away from Devens, the MBTA commuter rail, and Route 2, making it ideal for easy access to Boston and the surrounding area.
Zillow last checked: 8 hours ago
Listing updated: August 30, 2025 at 04:09am
Listed by:
Emily Chapdelaine 508-272-7358,
Coldwell Banker Realty - Westford 978-692-2121
Bought with:
Laurie Devereaux
Century 21 North East
Source: MLS PIN,MLS#: 73406512
Facts & features
Interior
Bedrooms & bathrooms
- Bedrooms: 2
- Bathrooms: 2
- Full bathrooms: 1
- 1/2 bathrooms: 1
Primary bedroom
- Features: Closet, Flooring - Wall to Wall Carpet
- Level: Second
- Area: 210
- Dimensions: 15 x 14
Bedroom 2
- Features: Closet, Flooring - Wall to Wall Carpet
- Level: Second
- Area: 195
- Dimensions: 15 x 13
Dining room
- Area: 120
- Dimensions: 12 x 10
Living room
- Area: 315
- Dimensions: 21 x 15
Heating
- Baseboard, Oil
Cooling
- None
Appliances
- Included: Range, Dishwasher, Microwave, Refrigerator, Washer, Dryer, Other
- Laundry: First Floor, In Unit
Features
- Flooring: Wood, Tile, Carpet
- Has basement: Yes
- Number of fireplaces: 1
- Fireplace features: Living Room
Interior area
- Total structure area: 1,794
- Total interior livable area: 1,794 sqft
- Finished area above ground: 1,442
- Finished area below ground: 352
Property
Parking
- Total spaces: 4
- Parking features: Attached, Off Street
- Attached garage spaces: 1
- Uncovered spaces: 3
Features
- Patio & porch: Deck - Composite
- Exterior features: Deck - Composite
Details
- Parcel number: 744326
- Zoning: R3
Construction
Type & style
- Home type: Condo
- Property subtype: Condominium
- Attached to another structure: Yes
Materials
- Roof: Shingle
Condition
- Year built: 1987
Utilities & green energy
- Electric: 200+ Amp Service
- Sewer: Private Sewer
- Water: Public
Community & neighborhood
Community
- Community features: Public Transportation, Pool, Walk/Jog Trails, T-Station
Location
- Region: Shirley
HOA & financial
HOA
- HOA fee: $500 monthly
- Services included: Sewer, Insurance, Maintenance Structure, Maintenance Grounds, Snow Removal, Trash
Price history
| Date | Event | Price |
|---|---|---|
| 8/29/2025 | Sold | $375,000-3.8%$209/sqft |
Source: MLS PIN #73406512 Report a problem | ||
| 7/26/2025 | Contingent | $390,000$217/sqft |
Source: MLS PIN #73406512 Report a problem | ||
| 7/18/2025 | Listed for sale | $390,000+83.2%$217/sqft |
Source: MLS PIN #73406512 Report a problem | ||
| 9/30/2016 | Sold | $212,900+16.7%$119/sqft |
Source: Public Record Report a problem | ||
| 12/15/2014 | Sold | $182,450+13.9%$102/sqft |
Source: Public Record Report a problem | ||
Public tax history
| Year | Property taxes | Tax assessment |
|---|---|---|
| 2025 | $4,076 +1.4% | $314,300 +6.1% |
| 2024 | $4,018 +16.1% | $296,100 +21.3% |
| 2023 | $3,461 +2.4% | $244,100 +11.8% |
Find assessor info on the county website
Neighborhood: 01464
Nearby schools
GreatSchools rating
- 5/10Lura A. White Elementary SchoolGrades: K-5Distance: 1.7 mi
- 5/10Ayer Shirley Regional Middle SchoolGrades: 6-8Distance: 0.7 mi
- 5/10Ayer Shirley Regional High SchoolGrades: 9-12Distance: 2.8 mi
Get a cash offer in 3 minutes
Find out how much your home could sell for in as little as 3 minutes with a no-obligation cash offer.
Estimated market value
$372,700
