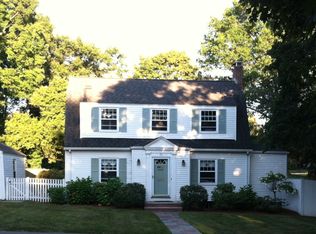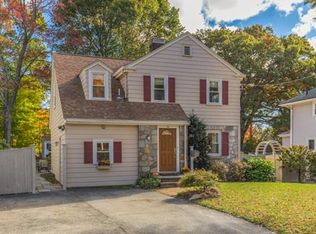Sold for $1,100,000
$1,100,000
64 Prospect St, Needham, MA 02492
3beds
1,735sqft
Single Family Residence
Built in 1939
0.27 Acres Lot
$1,231,700 Zestimate®
$634/sqft
$4,125 Estimated rent
Home value
$1,231,700
$1.12M - $1.37M
$4,125/mo
Zestimate® history
Loading...
Owner options
Explore your selling options
What's special
Come fall in love! This 1939 charmer has a fabulous front porch to savor Summer nights in the neighborhood. Welcoming entry hall. Front to back living room with fireplace. Dining room with built-in shelves and a unique (and pretty!) turned staircase separating the eat-in kitchen. A full bath and 3 season porch complete the main level. The second floor addition features three nicely sized bedrooms with generous closets, including a primary with cathedral ceiling, and a modern full bath. The lower level offers laundry, storage, newer furnace and hot water tank, plus a finished room with fireplace and a fun playhouse/hideout. But the coolest thing of all – an actual tunnel connecting the house to the oversized two car garage! See it to believe it! The perks don’t end there – enjoy the outside patio, fenced yard and super location - close to Needham center, commuter rail, highways, stores, restaurants and more. This property has endless potential, but it's a winner as-is!
Zillow last checked: 8 hours ago
Listing updated: June 25, 2024 at 10:08am
Listed by:
Mary Ellen McDonough 781-223-5813,
Donahue Real Estate Co. 781-251-0080
Bought with:
Alexander Benson
Keller Williams Realty Boston South West
Source: MLS PIN,MLS#: 73231877
Facts & features
Interior
Bedrooms & bathrooms
- Bedrooms: 3
- Bathrooms: 2
- Full bathrooms: 2
Primary bedroom
- Features: Cathedral Ceiling(s), Ceiling Fan(s), Flooring - Wall to Wall Carpet
- Level: Second
Bedroom 2
- Features: Ceiling Fan(s), Flooring - Wall to Wall Carpet
- Level: Second
Bedroom 3
- Features: Ceiling Fan(s), Flooring - Wall to Wall Carpet
Bathroom 1
- Features: Bathroom - Full, Bathroom - Tiled With Tub & Shower, Flooring - Stone/Ceramic Tile
- Level: First
Bathroom 2
- Features: Bathroom - Full, Bathroom - Tiled With Tub & Shower, Closet - Linen, Flooring - Stone/Ceramic Tile
- Level: Second
Dining room
- Features: Flooring - Hardwood
- Level: First
Kitchen
- Level: First
Living room
- Features: Flooring - Hardwood
- Level: First
Heating
- Steam, Oil, Fireplace(s)
Cooling
- None
Appliances
- Laundry: In Basement, Electric Dryer Hookup, Washer Hookup
Features
- Play Room
- Basement: Full,Partially Finished
- Number of fireplaces: 2
- Fireplace features: Living Room
Interior area
- Total structure area: 1,735
- Total interior livable area: 1,735 sqft
Property
Parking
- Total spaces: 5
- Parking features: Detached, Paved Drive, Off Street
- Garage spaces: 2
- Uncovered spaces: 3
Features
- Patio & porch: Porch, Porch - Enclosed, Patio
- Exterior features: Porch, Porch - Enclosed, Patio, Fenced Yard
- Fencing: Fenced/Enclosed,Fenced
Lot
- Size: 0.27 Acres
Details
- Parcel number: M:131.0 B:0022 L:0000.0,144445
- Zoning: SRB
Construction
Type & style
- Home type: SingleFamily
- Architectural style: Colonial
- Property subtype: Single Family Residence
Materials
- Frame
- Foundation: Concrete Perimeter, Stone
- Roof: Shingle,Wood
Condition
- Year built: 1939
Utilities & green energy
- Electric: Circuit Breakers, 200+ Amp Service
- Sewer: Public Sewer
- Water: Public
- Utilities for property: for Electric Range, for Electric Dryer, Washer Hookup
Community & neighborhood
Community
- Community features: Public Transportation, Shopping, Pool, Tennis Court(s), Park, Medical Facility, Conservation Area, Highway Access, House of Worship, Private School, Public School, T-Station
Location
- Region: Needham
Other
Other facts
- Road surface type: Paved
Price history
| Date | Event | Price |
|---|---|---|
| 6/25/2024 | Sold | $1,100,000+11.1%$634/sqft |
Source: MLS PIN #73231877 Report a problem | ||
| 5/8/2024 | Contingent | $990,000$571/sqft |
Source: MLS PIN #73231877 Report a problem | ||
| 5/2/2024 | Listed for sale | $990,000+555.6%$571/sqft |
Source: MLS PIN #73231877 Report a problem | ||
| 4/29/1991 | Sold | $151,000$87/sqft |
Source: Public Record Report a problem | ||
Public tax history
| Year | Property taxes | Tax assessment |
|---|---|---|
| 2025 | $10,902 +14.6% | $1,028,500 +35.3% |
| 2024 | $9,516 -1.7% | $760,100 +2.4% |
| 2023 | $9,682 +2.8% | $742,500 +5.5% |
Find assessor info on the county website
Neighborhood: 02492
Nearby schools
GreatSchools rating
- 9/10High Rock SchoolGrades: 6Distance: 0.4 mi
- 10/10Needham High SchoolGrades: 9-12Distance: 0.9 mi
- 9/10Pollard Middle SchoolGrades: 7-8Distance: 1.1 mi
Schools provided by the listing agent
- Elementary: Williams
- Middle: Pollard
- High: Needham
Source: MLS PIN. This data may not be complete. We recommend contacting the local school district to confirm school assignments for this home.
Get a cash offer in 3 minutes
Find out how much your home could sell for in as little as 3 minutes with a no-obligation cash offer.
Estimated market value
$1,231,700

