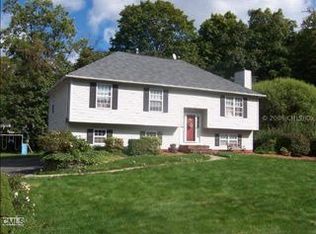Sold for $715,000
$715,000
64 Quarry Road, Milford, CT 06460
3beds
2,243sqft
Single Family Residence
Built in 2022
0.69 Acres Lot
$762,600 Zestimate®
$319/sqft
$3,849 Estimated rent
Home value
$762,600
$671,000 - $862,000
$3,849/mo
Zestimate® history
Loading...
Owner options
Explore your selling options
What's special
A must see 2 year old custom ranch. Open floor plan w many added features. Wood flooring thru out, tile floor in 2 baths, gas fireplace in living room, crown molding, Anderson windows and many other features. Kitchen w/ white cabinetry and quartz counter tops, subway tile backsplash, under counter lighting and ss appliances. Two secondary bedrooms at one end of the house with full bathroom. The oversized primary is situated at the other end of the house. Primary bath w/ tile shower, 2 separate vanities, soaking tub and 2 large walk in closets. Off living room is a home office. Beautiful yard with large patio. Underground utilities, tons of storage with pull down stairs to the attic, tankless hot water heater, and the oversized two car garage with a separate room for utilities. Seller has added approximately $20,000.00 in upgrades during their ownership. The home is conveniently located near major highways, shopping, restaurants, minutes from downtown Milford, train station, New Haven culture, beaches and all that Milford has to offer.
Zillow last checked: 8 hours ago
Listing updated: October 01, 2024 at 02:30am
Listed by:
Lorna Nichols 203-640-4667,
Coldwell Banker Realty 203-878-7424,
Leila Chaucer 203-988-8398,
Coldwell Banker Realty
Bought with:
Lorna Nichols, RES.0497627
Coldwell Banker Realty
Leila Chaucer
Coldwell Banker Realty
Source: Smart MLS,MLS#: 24023552
Facts & features
Interior
Bedrooms & bathrooms
- Bedrooms: 3
- Bathrooms: 3
- Full bathrooms: 2
- 1/2 bathrooms: 1
Primary bedroom
- Features: Ceiling Fan(s), Full Bath, Engineered Wood Floor
- Level: Main
Bedroom
- Features: Engineered Wood Floor
- Level: Main
Bedroom
- Features: Engineered Wood Floor
- Level: Main
Primary bathroom
- Features: Double-Sink, Tile Floor
- Level: Main
Bathroom
- Features: Engineered Wood Floor
- Level: Main
Bathroom
- Features: Tile Floor
- Level: Main
Dining room
- Features: Engineered Wood Floor
- Level: Main
Kitchen
- Features: Breakfast Bar, Quartz Counters, Pantry, Engineered Wood Floor
- Level: Main
Living room
- Features: Fireplace, Sliders, Engineered Wood Floor
- Level: Main
Office
- Features: Engineered Wood Floor
- Level: Main
Heating
- Forced Air, Natural Gas
Cooling
- Central Air
Appliances
- Included: Gas Range, Microwave, Range Hood, Refrigerator, Dishwasher, Disposal, Gas Water Heater, Tankless Water Heater
- Laundry: Main Level
Features
- Wired for Data, Open Floorplan, Smart Thermostat
- Windows: Thermopane Windows
- Basement: None
- Attic: Pull Down Stairs
- Number of fireplaces: 1
Interior area
- Total structure area: 2,243
- Total interior livable area: 2,243 sqft
- Finished area above ground: 2,243
Property
Parking
- Total spaces: 2
- Parking features: Attached, Garage Door Opener
- Attached garage spaces: 2
Features
- Patio & porch: Porch, Patio
- Exterior features: Rain Gutters, Garden, Lighting, Stone Wall
- Fencing: Stone
Lot
- Size: 0.69 Acres
- Features: Subdivided, Few Trees, Dry, Level
Details
- Additional structures: Gazebo
- Parcel number: 1218371
- Zoning: R18
Construction
Type & style
- Home type: SingleFamily
- Architectural style: Ranch
- Property subtype: Single Family Residence
Materials
- Vinyl Siding
- Foundation: Slab
- Roof: Asphalt
Condition
- New construction: No
- Year built: 2022
Utilities & green energy
- Sewer: Public Sewer
- Water: Public
- Utilities for property: Underground Utilities, Cable Available
Green energy
- Green verification: ENERGY STAR Certified Homes
- Energy efficient items: Thermostat, Ridge Vents, Windows
Community & neighborhood
Security
- Security features: Security System
Community
- Community features: Medical Facilities, Shopping/Mall
Location
- Region: Milford
Price history
| Date | Event | Price |
|---|---|---|
| 9/27/2024 | Sold | $715,000-1.4%$319/sqft |
Source: | ||
| 8/27/2024 | Pending sale | $725,000$323/sqft |
Source: | ||
| 7/29/2024 | Price change | $725,000-3.3%$323/sqft |
Source: | ||
| 6/14/2024 | Price change | $749,900-2.6%$334/sqft |
Source: | ||
| 6/11/2024 | Price change | $769,900-1.9%$343/sqft |
Source: | ||
Public tax history
| Year | Property taxes | Tax assessment |
|---|---|---|
| 2025 | $10,945 +4% | $370,400 +2.5% |
| 2024 | $10,527 +7.3% | $361,240 |
| 2023 | $9,815 +162.4% | $361,240 +157.4% |
Find assessor info on the county website
Neighborhood: 06460
Nearby schools
GreatSchools rating
- 5/10Live Oaks SchoolGrades: PK-5Distance: 1.2 mi
- 6/10East Shore Middle SchoolGrades: 6-8Distance: 1.5 mi
- 7/10Joseph A. Foran High SchoolGrades: 9-12Distance: 1.8 mi
Schools provided by the listing agent
- Elementary: Live Oaks
- Middle: East Shore
- High: Joseph A. Foran
Source: Smart MLS. This data may not be complete. We recommend contacting the local school district to confirm school assignments for this home.
Get pre-qualified for a loan
At Zillow Home Loans, we can pre-qualify you in as little as 5 minutes with no impact to your credit score.An equal housing lender. NMLS #10287.
Sell for more on Zillow
Get a Zillow Showcase℠ listing at no additional cost and you could sell for .
$762,600
2% more+$15,252
With Zillow Showcase(estimated)$777,852
