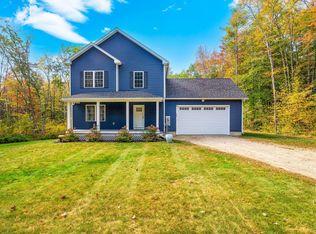Come take a look at this custom built single level 3 bedroom 2 bath Ranch on 1.52 pretty acres. Open Concept functional floor plan was designed for comfort and enjoyment in mind. A tiled entryway welcomes you into this home and you'll be greeted by cathedral ceilings, a welcoming family room, dining area and a nice fireplace in the living room to enjoy and keep warm during the winter months. Large Bright and sunny kitchen offers a breakfast nook to enjoy your morning coffee and watch the wildlife in the backyard. Enjoy the master suite with a large walk-in closet and a large private bath, separate shower and soaking tub. Home also offers two additional guest bedrooms, guest full bath, a laundry room and a large deck for grilling out and entertaining if you wish. Close to the Alton Circle, shopping, restaurants and the bay come and enjoy living in the lakes region.
This property is off market, which means it's not currently listed for sale or rent on Zillow. This may be different from what's available on other websites or public sources.

