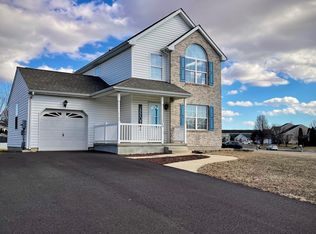Sold for $360,000
$360,000
64 Raphael Rd, Smyrna, DE 19977
3beds
2,158sqft
Single Family Residence
Built in 2002
0.31 Acres Lot
$366,500 Zestimate®
$167/sqft
$2,476 Estimated rent
Home value
$366,500
$297,000 - $451,000
$2,476/mo
Zestimate® history
Loading...
Owner options
Explore your selling options
What's special
What A Gorgeous Home!! This 3BR 2.5BA 1 Car Garage Single Home is just what you've been waiting for!! The Living Room welcomes you with a Vaulted Ceiling complete w/Skylights allowing beautiful natural light to flood this space. From the Living Room the flow continues into the 20x13 Eat-In Tiled Kitchen featuring Stainless Appliances, Upgraded Counters and Tiled Backsplash. This Kitchen is also home to a wonderful view of the Deck & the Fenced Backyard from the Deck Sliding Doors. Enjoy your favorite morning beverage on this Deck as it is home to the morning sun. The Second Level layout features the Ensuite Bedroom on the right side of the property, Guest Bedrooms 2 and 3 are on the left...as well as the Hall Bath. The Ensuite Bedroom features two closets and a Tiled Bathroom with a Double Sink. The Spacious Finished Basement is awaiting your finished touches to make it your own. The Awesome Backyard spans over a 1/4 acre, with a Large Deck perfect for entertaining and backing to trees. Schedule your Tour today and Make it Your Home Tomorrow!
Zillow last checked: 8 hours ago
Listing updated: September 05, 2025 at 02:04am
Listed by:
Traci Madison 302-275-7575,
Madison Real Estate Inc. DBA MRE Residential Inc.
Bought with:
Kelly Clark, RS0024749
Crown Homes Real Estate
Source: Bright MLS,MLS#: DEKT2039952
Facts & features
Interior
Bedrooms & bathrooms
- Bedrooms: 3
- Bathrooms: 3
- Full bathrooms: 2
- 1/2 bathrooms: 1
- Main level bathrooms: 1
Primary bedroom
- Features: Attached Bathroom
- Level: Upper
- Area: 168 Square Feet
- Dimensions: 14 x 12
Bedroom 2
- Level: Upper
- Area: 176 Square Feet
- Dimensions: 16 x 11
Bedroom 3
- Level: Upper
- Area: 110 Square Feet
- Dimensions: 11 x 10
Dining room
- Level: Main
- Area: 168 Square Feet
- Dimensions: 14 x 12
Kitchen
- Features: Eat-in Kitchen, Flooring - Ceramic Tile
- Level: Main
- Area: 260 Square Feet
- Dimensions: 20 x 13
Laundry
- Level: Lower
Living room
- Level: Main
- Area: 208 Square Feet
- Dimensions: 16 x 13
Office
- Level: Lower
- Area: 130 Square Feet
- Dimensions: 13 x 10
Recreation room
- Level: Lower
- Area: 375 Square Feet
- Dimensions: 25 x 15
Heating
- Forced Air, Natural Gas
Cooling
- Central Air, Electric
Appliances
- Included: Electric Water Heater
- Laundry: In Basement, Laundry Room
Features
- Basement: Finished
- Has fireplace: No
Interior area
- Total structure area: 2,158
- Total interior livable area: 2,158 sqft
- Finished area above ground: 1,488
- Finished area below ground: 670
Property
Parking
- Total spaces: 1
- Parking features: Garage Faces Front, Inside Entrance, Attached, Driveway
- Attached garage spaces: 1
- Has uncovered spaces: Yes
Accessibility
- Accessibility features: None
Features
- Levels: Two
- Stories: 2
- Pool features: None
Lot
- Size: 0.31 Acres
- Dimensions: 96.62 x 140.00
Details
- Additional structures: Above Grade, Below Grade
- Parcel number: DC1701913014800000
- Zoning: R1
- Special conditions: Standard
Construction
Type & style
- Home type: SingleFamily
- Architectural style: Contemporary
- Property subtype: Single Family Residence
Materials
- Vinyl Siding
- Foundation: Concrete Perimeter
- Roof: Architectural Shingle,Pitched
Condition
- New construction: No
- Year built: 2002
Utilities & green energy
- Sewer: Public Sewer
- Water: Public
Community & neighborhood
Location
- Region: Smyrna
- Subdivision: Sunnyside Village
HOA & financial
HOA
- Has HOA: Yes
- HOA fee: $50 annually
Other
Other facts
- Listing agreement: Exclusive Right To Sell
- Listing terms: Cash,Conventional
- Ownership: Fee Simple
Price history
| Date | Event | Price |
|---|---|---|
| 9/4/2025 | Sold | $360,000+1.4%$167/sqft |
Source: | ||
| 8/11/2025 | Pending sale | $355,000$165/sqft |
Source: | ||
| 8/5/2025 | Listed for sale | $355,000+126.1%$165/sqft |
Source: | ||
| 6/2/2016 | Sold | $157,000-18.1%$73/sqft |
Source: Public Record Report a problem | ||
| 2/10/2016 | Listed for sale | $191,600+44.6%$89/sqft |
Source: NextRE, Inc #6729400 Report a problem | ||
Public tax history
| Year | Property taxes | Tax assessment |
|---|---|---|
| 2024 | -- | $314,300 +668.5% |
| 2023 | $1,087 +4.9% | $40,900 |
| 2022 | $1,036 +2% | $40,900 |
Find assessor info on the county website
Neighborhood: 19977
Nearby schools
GreatSchools rating
- 8/10Sunnyside Elementary SchoolGrades: K-4Distance: 0.5 mi
- 4/10Smyrna Middle SchoolGrades: 7-8Distance: 1.8 mi
- 7/10Smyrna High SchoolGrades: 9-12Distance: 1.7 mi
Schools provided by the listing agent
- Elementary: Sunnyside
- Middle: Smyrna
- High: Smyrna
- District: Smyrna
Source: Bright MLS. This data may not be complete. We recommend contacting the local school district to confirm school assignments for this home.
Get a cash offer in 3 minutes
Find out how much your home could sell for in as little as 3 minutes with a no-obligation cash offer.
Estimated market value$366,500
Get a cash offer in 3 minutes
Find out how much your home could sell for in as little as 3 minutes with a no-obligation cash offer.
Estimated market value
$366,500
