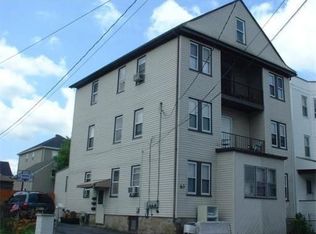3 bedrooms upstairs, open floor plan for living room & dining room, large kitchen, full bath upstairs, large closets in 2 bedrooms, downstairs has large family room, 1 large full bath, laundry area, 1 bedroom with large closet & possible kitchen also storage areas & off street parking for 1 car.
This property is off market, which means it's not currently listed for sale or rent on Zillow. This may be different from what's available on other websites or public sources.
