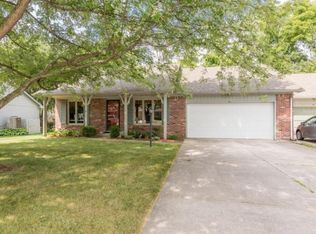Sold
$342,500
64 Rogers Rd, Carmel, IN 46032
2beds
1,352sqft
Residential, Single Family Residence
Built in 1986
8,712 Square Feet Lot
$344,100 Zestimate®
$253/sqft
$2,145 Estimated rent
Home value
$344,100
$327,000 - $365,000
$2,145/mo
Zestimate® history
Loading...
Owner options
Explore your selling options
What's special
Charming Carmel Ranch with Endless Potential! Welcome to 64 Rogers Road, a well-located 2-bedroom, 2-bathroom ranch in the desirable Wood Acre West neighborhood of Carmel. With over 1,350 square feet of living space and a functional single-level floor plan, this home offers a unique opportunity for buyers looking to personalize a property in a prime location. Inside, you'll find vaulted ceilings in the great room, a cozy gas fireplace, a formal dining room, and a light-filled sunroom-perfect for relaxing or entertaining year-round. The spacious primary suite includes a walk-in closet and a large en-suite bath with shower. An attached one-car garage with added storage area adds convenience. Perennials, mature trees and landscaping offer a serene park like backyard setting. Newer furnace and a/c unit in 2024. This home is being sold as-is, making it a great fit for investors, or homeowners ready to bring their renovation ideas to life. Whether you're updating for resale or long-term living, this property offers solid bones, a flexible layout, and fantastic upside in one of Carmel's most walkable areas-just minutes from the Monon Trail, Arts & Design District, shopping, dining, and top-rated schools.
Zillow last checked: 8 hours ago
Listing updated: February 01, 2026 at 01:24am
Listing Provided by:
Melissa Guy 317-523-9289,
GuyCo Realty
Bought with:
Jacob Rauh
Trueblood Real Estate
Source: MIBOR as distributed by MLS GRID,MLS#: 22048587
Facts & features
Interior
Bedrooms & bathrooms
- Bedrooms: 2
- Bathrooms: 2
- Full bathrooms: 2
- Main level bathrooms: 2
- Main level bedrooms: 2
Primary bedroom
- Level: Main
- Area: 189 Square Feet
- Dimensions: 14' x 13.5'
Bedroom 2
- Level: Main
- Area: 156 Square Feet
- Dimensions: 13' x 12'
Dining room
- Level: Main
- Area: 105 Square Feet
- Dimensions: 10' x 10.5'
Great room
- Level: Main
- Area: 264 Square Feet
- Dimensions: 16' x 16.5'
Kitchen
- Level: Main
- Area: 149.5 Square Feet
- Dimensions: 13' x 11.5'
Heating
- Heat Pump
Cooling
- Central Air
Appliances
- Included: Dishwasher, Dryer, Microwave, Electric Oven, Refrigerator, Washer, Water Heater
- Laundry: Laundry Closet
Features
- Breakfast Bar, Built-in Features, Cathedral Ceiling(s), Vaulted Ceiling(s), Pantry, Smart Thermostat, Walk-In Closet(s)
- Windows: Wood Work Stained
- Has basement: No
- Number of fireplaces: 1
- Fireplace features: Double Sided, Gas Log, Great Room, Kitchen
Interior area
- Total structure area: 1,352
- Total interior livable area: 1,352 sqft
Property
Parking
- Total spaces: 1
- Parking features: Attached
- Attached garage spaces: 1
Features
- Levels: One
- Stories: 1
- Patio & porch: Covered, Patio
Lot
- Size: 8,712 sqft
- Features: Mature Trees
Details
- Parcel number: 290925103031000018
- Special conditions: As Is,Cosmetics Needed,Defects/See Remarks,Fixer Upper,Flood Plain Partial,Needs Updating,Sales Disclosure On File,Sales Disclosure Supplements,Other
- Horse amenities: None
Construction
Type & style
- Home type: SingleFamily
- Architectural style: Ranch,Traditional,Other
- Property subtype: Residential, Single Family Residence
- Attached to another structure: Yes
Materials
- Brick, Wood Siding, Wood Brick
- Foundation: Block, Wood
Condition
- Fixer
- New construction: No
- Year built: 1986
Utilities & green energy
- Water: Public
- Utilities for property: Electricity Connected, Sewer Connected, Water Connected
Community & neighborhood
Location
- Region: Carmel
- Subdivision: Wood Acre West
HOA & financial
HOA
- Has HOA: Yes
- HOA fee: $200 annually
- Amenities included: Maintenance
- Services included: Entrance Common, Maintenance
Price history
| Date | Event | Price |
|---|---|---|
| 8/22/2025 | Sold | $342,500-6.2%$253/sqft |
Source: | ||
| 7/25/2025 | Pending sale | $365,000$270/sqft |
Source: | ||
| 7/25/2025 | Listed for sale | $365,000$270/sqft |
Source: | ||
| 7/20/2025 | Pending sale | $365,000$270/sqft |
Source: | ||
| 7/18/2025 | Listed for sale | $365,000+160.7%$270/sqft |
Source: | ||
Public tax history
| Year | Property taxes | Tax assessment |
|---|---|---|
| 2024 | $5,429 +47.9% | $269,300 |
| 2023 | $3,671 +3.7% | $269,300 +51.3% |
| 2022 | $3,542 +2.1% | $178,000 +4.2% |
Find assessor info on the county website
Neighborhood: 46032
Nearby schools
GreatSchools rating
- 7/10Carmel Elementary SchoolGrades: K-5Distance: 0.7 mi
- 8/10Carmel Middle SchoolGrades: 6-8Distance: 0.4 mi
- 10/10Carmel High SchoolGrades: 9-12Distance: 0.8 mi
Get a cash offer in 3 minutes
Find out how much your home could sell for in as little as 3 minutes with a no-obligation cash offer.
Estimated market value$344,100
Get a cash offer in 3 minutes
Find out how much your home could sell for in as little as 3 minutes with a no-obligation cash offer.
Estimated market value
$344,100
