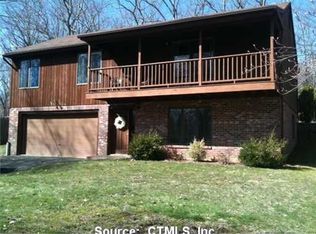Great Schools and great location! This spacious 4 bedroom 2 full bath home has been remodeled on the inside. Enjoy over 1900 sq. ft. of living space with a half of an acre of land. Enter into your mudroom with washer and dryer hookup. Enjoy your brand new kitchen with quartz counter tops and soft close cabinets and brand new appliances. New central AC unit. Beautiful oak hardwood floors just refinished in living room and new bamboo hardwood throughout the first floor. This home offers a Master Bath a bonus room for a home office and family room on the first floor. Second floor offers two additional bedrooms. Enjoy privacy with a country setting with convenience to major highways and Rte. 80 nearby. Small historic and charming atmosphere. Lake Qounnipaug beach, lakes, village shopping, museums and trails and more!! Easy to show!
This property is off market, which means it's not currently listed for sale or rent on Zillow. This may be different from what's available on other websites or public sources.

