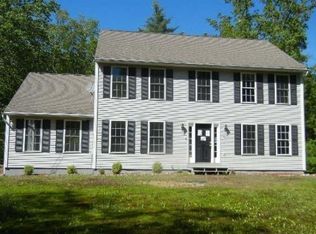Closed
Listed by:
Kristi Whitten,
Keller Williams Realty-Metropolitan 603-232-8282
Bought with: Bean Group / Bedford
$625,000
64 Saunders Hill Road, New Boston, NH 03070
3beds
3,128sqft
Single Family Residence
Built in 2002
5.27 Acres Lot
$701,600 Zestimate®
$200/sqft
$3,155 Estimated rent
Home value
$701,600
$667,000 - $737,000
$3,155/mo
Zestimate® history
Loading...
Owner options
Explore your selling options
What's special
Welcome to your stick built Log Home in the highly sought after town of New Boston! This open concept floor plan has many features one would expect in a Log Home. Upon entering the Main Tiled Entry Way you will be impressed with the expansive open concept Living/Dining/Kitchen area that is fabulous for large family gatherings. The abundance of oversized windows lets in tons of Natural Light and the Cathedral Ceilings make the space feel immense! Just off the entry is a separate office for a private work space. The Kitchen has been updated with new cabinets, Fridge and Dishwasher and is conveniently located adjacent to the dining room with storage and a walk in pantry. There is a first floor bedroom with wide pine wood floors and a 3/4 bath. The Fully Finished Gorgeous Family Room in the Basement is sure to please with surround sound, storage, and a tiled area for a bar or game table. A well thought out mudroom area is right by the oversized garage entrance with plenty of storage and space for up to 4 vehicles!. Take the spiral stairs up to the Loft and imagine the possibilities! Also on the second floor are Two Carpeted Bedrooms, a Full Bath and the laundry room. Outside there is a fully fenced heated inground swimming pool, play area and basketball hoop. A short walk down the path leads to an Ice Skating Pond! There is a new roof and hot water heater! Come see for yourself all this home has to offer!
Zillow last checked: 8 hours ago
Listing updated: May 30, 2023 at 05:46pm
Listed by:
Kristi Whitten,
Keller Williams Realty-Metropolitan 603-232-8282
Bought with:
Amanda A Helmig
Bean Group / Bedford
Source: PrimeMLS,MLS#: 4949899
Facts & features
Interior
Bedrooms & bathrooms
- Bedrooms: 3
- Bathrooms: 2
- Full bathrooms: 1
- 3/4 bathrooms: 1
Heating
- Propane, Hot Water
Cooling
- None
Appliances
- Included: Gas Cooktop, Dishwasher, Double Oven, Refrigerator, Propane Water Heater, Tank Water Heater
Features
- Dining Area
- Flooring: Carpet, Wood
- Basement: Finished,Full,Interior Entry
Interior area
- Total structure area: 3,128
- Total interior livable area: 3,128 sqft
- Finished area above ground: 2,400
- Finished area below ground: 728
Property
Parking
- Total spaces: 2
- Parking features: Dirt, Auto Open, Direct Entry, Driveway, Underground
- Garage spaces: 2
- Has uncovered spaces: Yes
Accessibility
- Accessibility features: 1st Floor 3/4 Bathroom, 1st Floor Bedroom, 1st Floor Hrd Surfce Flr
Features
- Levels: Two
- Stories: 2
- Patio & porch: Covered Porch
- Has private pool: Yes
- Pool features: In Ground
Lot
- Size: 5.27 Acres
- Features: Wooded
Details
- Parcel number: NBOSM00002B000138L000000
- Zoning description: RA
Construction
Type & style
- Home type: SingleFamily
- Property subtype: Single Family Residence
Materials
- Wood Frame, Wood Siding
- Foundation: Concrete
- Roof: Architectural Shingle
Condition
- New construction: No
- Year built: 2002
Utilities & green energy
- Electric: Circuit Breakers
- Sewer: Private Sewer
Community & neighborhood
Location
- Region: New Boston
Other
Other facts
- Road surface type: Dirt
Price history
| Date | Event | Price |
|---|---|---|
| 5/30/2023 | Sold | $625,000+6.1%$200/sqft |
Source: | ||
| 5/2/2023 | Contingent | $589,000$188/sqft |
Source: | ||
| 4/25/2023 | Listed for sale | $589,000+19.5%$188/sqft |
Source: | ||
| 8/24/2021 | Sold | $493,000-0.4%$158/sqft |
Source: | ||
| 7/21/2021 | Pending sale | $495,000$158/sqft |
Source: Better Homes and Gardens Real Estate The Masiello Group #4872696 Report a problem | ||
Public tax history
| Year | Property taxes | Tax assessment |
|---|---|---|
| 2024 | $11,348 +16.9% | $477,000 |
| 2023 | $9,707 +6.1% | $477,000 |
| 2022 | $9,149 +9.9% | $477,000 +38% |
Find assessor info on the county website
Neighborhood: 03070
Nearby schools
GreatSchools rating
- 7/10New Boston Central SchoolGrades: PK-6Distance: 2.6 mi
- 3/10Weare Middle SchoolGrades: 4-8Distance: 5.9 mi
- 7/10Goffstown High SchoolGrades: 9-12Distance: 6.7 mi
Schools provided by the listing agent
- Elementary: New Boston Central School
- Middle: Mountain View Middle School
- High: Goffstown High School
- District: New Boston
Source: PrimeMLS. This data may not be complete. We recommend contacting the local school district to confirm school assignments for this home.

Get pre-qualified for a loan
At Zillow Home Loans, we can pre-qualify you in as little as 5 minutes with no impact to your credit score.An equal housing lender. NMLS #10287.
