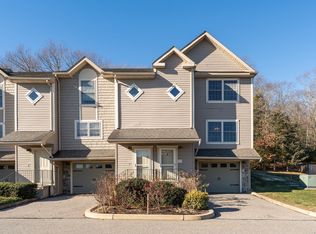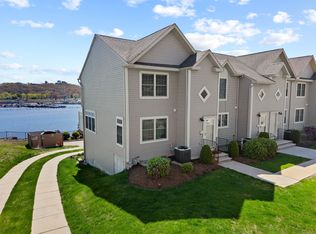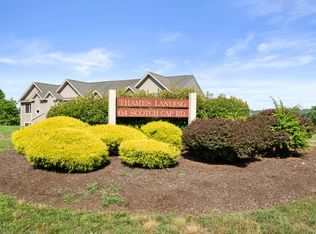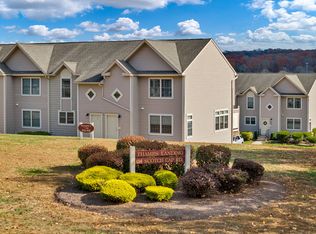Sold for $345,000
$345,000
64 Scotch Cap Road #112, Waterford, CT 06375
2beds
1,781sqft
Condominium, Townhouse
Built in 2005
-- sqft lot
$357,800 Zestimate®
$194/sqft
$2,682 Estimated rent
Home value
$357,800
$318,000 - $404,000
$2,682/mo
Zestimate® history
Loading...
Owner options
Explore your selling options
What's special
End unit, discounted to decorate...YOUR way. Welcoming and sunny location with added side windows, this terrific townhome offers great space, central air, garage and open floor plan living. Each bdrm enjoys a private bath. Economical HOA, municipal gas and utilities. Thames Landing is tucked back off Rte 32 providing quiet convenient living in an Association offering IG pool and tennis. Enjoy sea air from your rear deck and glimpses of the Thames River. Minutes to the Coast Guard, CT College, downtown NL train station and ferries!! All appliances will convey as is. Great value with immediate occupancy feasible.
Zillow last checked: 8 hours ago
Listing updated: October 17, 2025 at 01:20pm
Listed by:
The One Team At William Raveis Real Estate,
Mary Poola 860-625-1913,
William Raveis Real Estate 860-739-4455
Bought with:
Paul Smyth, RES.0641745
William Pitt Sotheby's Int'l
Source: Smart MLS,MLS#: 24104677
Facts & features
Interior
Bedrooms & bathrooms
- Bedrooms: 2
- Bathrooms: 3
- Full bathrooms: 2
- 1/2 bathrooms: 1
Primary bedroom
- Level: Upper
- Area: 186.66 Square Feet
- Dimensions: 12.2 x 15.3
Bedroom
- Level: Upper
- Area: 121.9 Square Feet
- Dimensions: 10.6 x 11.5
Dining room
- Level: Main
- Area: 134.39 Square Feet
- Dimensions: 15.1 x 8.9
Kitchen
- Features: Breakfast Nook
- Level: Main
- Area: 80.99 Square Feet
- Dimensions: 9.1 x 8.9
Living room
- Features: Balcony/Deck, Sliders
- Level: Main
- Area: 151 Square Feet
- Dimensions: 15.1 x 10
Rec play room
- Level: Lower
- Area: 295.03 Square Feet
- Dimensions: 16.3 x 18.1
Heating
- Forced Air, Natural Gas
Cooling
- Central Air
Appliances
- Included: Oven/Range, Microwave, Refrigerator, Dishwasher, Washer, Dryer, Electric Water Heater, Water Heater
- Laundry: Upper Level
Features
- Open Floorplan
- Windows: Thermopane Windows
- Basement: Full,Finished
- Attic: None
- Has fireplace: No
- Common walls with other units/homes: End Unit
Interior area
- Total structure area: 1,781
- Total interior livable area: 1,781 sqft
- Finished area above ground: 1,392
- Finished area below ground: 389
Property
Parking
- Total spaces: 2
- Parking features: Attached, Assigned
- Attached garage spaces: 1
Features
- Stories: 3
- Patio & porch: Deck
- Has private pool: Yes
- Pool features: In Ground
- Has view: Yes
- View description: Water
- Has water view: Yes
- Water view: Water
- Waterfront features: Waterfront, River Front
Details
- Parcel number: 2482712
- Zoning: WD
Construction
Type & style
- Home type: Condo
- Architectural style: Townhouse
- Property subtype: Condominium, Townhouse
- Attached to another structure: Yes
Materials
- Vinyl Siding
Condition
- New construction: No
- Year built: 2005
Utilities & green energy
- Sewer: Public Sewer
- Water: Public
Green energy
- Energy efficient items: Windows
Community & neighborhood
Community
- Community features: Golf, Health Club, Library, Medical Facilities, Public Rec Facilities, Shopping/Mall, Tennis Court(s)
Location
- Region: Waterford
HOA & financial
HOA
- Has HOA: Yes
- HOA fee: $300 monthly
- Amenities included: Tennis Court(s), Management
- Services included: Maintenance Grounds, Trash, Snow Removal, Pest Control, Pool Service
Price history
| Date | Event | Price |
|---|---|---|
| 10/17/2025 | Sold | $345,000-1.4%$194/sqft |
Source: | ||
| 10/7/2025 | Listed for sale | $349,900$196/sqft |
Source: | ||
| 9/19/2025 | Pending sale | $349,900$196/sqft |
Source: | ||
| 8/24/2025 | Price change | $349,900-2.8%$196/sqft |
Source: | ||
| 6/19/2025 | Listed for sale | $360,000+22.9%$202/sqft |
Source: | ||
Public tax history
| Year | Property taxes | Tax assessment |
|---|---|---|
| 2024 | $4,862 +5.2% | $218,020 |
| 2023 | $4,622 +1.3% | $218,020 +31.7% |
| 2022 | $4,563 -0.3% | $165,550 |
Find assessor info on the county website
Neighborhood: 06375
Nearby schools
GreatSchools rating
- 6/10Quaker Hill Elementary SchoolGrades: K-5Distance: 0.6 mi
- 5/10Clark Lane Middle SchoolGrades: 6-8Distance: 3.7 mi
- 8/10Waterford High SchoolGrades: 9-12Distance: 4.6 mi
Schools provided by the listing agent
- High: Waterford
Source: Smart MLS. This data may not be complete. We recommend contacting the local school district to confirm school assignments for this home.
Get pre-qualified for a loan
At Zillow Home Loans, we can pre-qualify you in as little as 5 minutes with no impact to your credit score.An equal housing lender. NMLS #10287.
Sell for more on Zillow
Get a Zillow Showcase℠ listing at no additional cost and you could sell for .
$357,800
2% more+$7,156
With Zillow Showcase(estimated)$364,956



