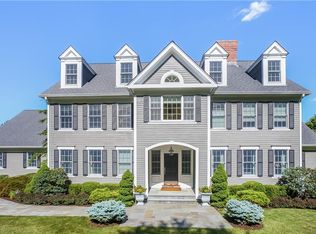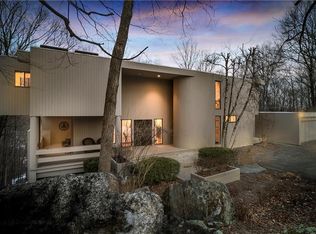Sold for $1,995,000 on 07/21/25
$1,995,000
64 Sheather Road, Bedford Corners, NY 10549
5beds
5,216sqft
Single Family Residence, Residential
Built in 2007
2.38 Acres Lot
$2,051,900 Zestimate®
$382/sqft
$19,556 Estimated rent
Home value
$2,051,900
$1.85M - $2.28M
$19,556/mo
Zestimate® history
Loading...
Owner options
Explore your selling options
What's special
Location! Location! Location! Over two peaceful acres in a top estate area. Beautiful grounds with rolling lawns, specimen shrubs and natural woodlands. Refined Country Colonial. Impressive and beautifully finished interior with high ceilings, beautiful hardwoods and substantial moldings. Two-Story Entrance Hall. Formal Living and Dining Rooms for elegant entertaining. Library. Chef’s Kitchen with center island and breakfast area open to spacious Family Room. Two Offices for working remotely. Private Primary Suite with Sitting Room, two Walk-in Closets and spacious Bath. Three additional Bedrooms plus Second Floor Bonus Room. Large deck for an ideal outdoor lifestyle. Geothermal Heating and Cooling. A spectacular offering!
Zillow last checked: 8 hours ago
Listing updated: July 21, 2025 at 05:35pm
Listed by:
Benjamin H. Ginnel 917-566-7792,
Ginnel Real Estate 914-234-9234
Bought with:
Marianna Amato, 40AM1134518
Houlihan Lawrence Inc.
Source: OneKey® MLS,MLS#: 849099
Facts & features
Interior
Bedrooms & bathrooms
- Bedrooms: 5
- Bathrooms: 5
- Full bathrooms: 4
- 1/2 bathrooms: 1
Other
- Description: COVERED ROCKING CHAIR PORCH; TWO STORY ENTRANCE HALL; FRONT STAIRCASE; COAT CLOSET; POWDER ROOM; LIBRARY/built-in bookcases; LIVING RM/fp, raised paneling, wide moldings; OFFICE; DINING RM; KITCHEN/custom cabinetry, center island, desk area, doors out to DECK; BREAKFAST AREA; PANTRY; FAMILY RM/fp, doors to DECK; LAUNDRY RM; REAR STAIRCASE; HALL BATH; BR
- Level: First
Other
- Description: PRIMARY BR/tray ceiling, two walk-in closets, SITTING RM/built-ins, PRIMARY BATH/soaking tub, two sinks; HALL/LINEN CLOSET; BR; HALL BATH; BR/BATH/BR; BONUS RM
- Level: Second
Other
- Description: Storage/Mud rm/doors to REAR LAWN; unfinished houses STORAGE, UTILITIES; 3 CAR GARAGE
- Level: Lower
Heating
- Geothermal
Cooling
- Central Air
Appliances
- Included: Cooktop, Dishwasher, Dryer, Oven, Refrigerator, Washer
Features
- First Floor Bedroom, First Floor Full Bath, Built-in Features, Ceiling Fan(s), Central Vacuum, Chefs Kitchen, Double Vanity, Eat-in Kitchen, Granite Counters, His and Hers Closets, Kitchen Island, Primary Bathroom, Pantry, Speakers, Storage, Tray Ceiling(s)
- Flooring: Hardwood
- Basement: Partially Finished
- Attic: Pull Stairs
- Number of fireplaces: 2
Interior area
- Total structure area: 5,216
- Total interior livable area: 5,216 sqft
Property
Parking
- Total spaces: 3
- Parking features: Garage
- Garage spaces: 3
Features
- Patio & porch: Covered, Deck, Porch
- Exterior features: Fire Pit
Lot
- Size: 2.38 Acres
Details
- Parcel number: 3600101008000020000012
- Special conditions: None
Construction
Type & style
- Home type: SingleFamily
- Architectural style: Colonial
- Property subtype: Single Family Residence, Residential
Materials
- Shingle Siding, Stone
Condition
- Actual
- Year built: 2007
Utilities & green energy
- Sewer: Septic Tank
- Utilities for property: Electricity Connected
Community & neighborhood
Security
- Security features: Security System
Location
- Region: Mount Kisco
HOA & financial
HOA
- Has HOA: Yes
- HOA fee: $240 annually
- Services included: Common Area Maintenance
Other
Other facts
- Listing agreement: Exclusive Right To Sell
Price history
| Date | Event | Price |
|---|---|---|
| 7/21/2025 | Sold | $1,995,000$382/sqft |
Source: | ||
| 6/2/2025 | Pending sale | $1,995,000$382/sqft |
Source: | ||
| 5/14/2025 | Listed for sale | $1,995,000+62.9%$382/sqft |
Source: | ||
| 7/24/2020 | Sold | $1,225,000-10.9%$235/sqft |
Source: Public Record Report a problem | ||
| 4/17/2020 | Listed for sale | $1,374,900-16.7%$264/sqft |
Source: Coldwell Banker Res Brokerage #H6034215 Report a problem | ||
Public tax history
| Year | Property taxes | Tax assessment |
|---|---|---|
| 2024 | -- | $262,055 |
| 2023 | -- | $262,055 |
| 2022 | -- | $262,055 |
Find assessor info on the county website
Neighborhood: 10549
Nearby schools
GreatSchools rating
- 8/10Robert E Bell SchoolGrades: 5-8Distance: 2.7 mi
- 10/10Horace Greeley High SchoolGrades: 9-12Distance: 2.1 mi
- 8/10Douglas G Grafflin SchoolGrades: K-4Distance: 2.1 mi
Schools provided by the listing agent
- Elementary: West Patent Elementary School
- Middle: Fox Lane Middle School
- High: Fox Lane High School
Source: OneKey® MLS. This data may not be complete. We recommend contacting the local school district to confirm school assignments for this home.

