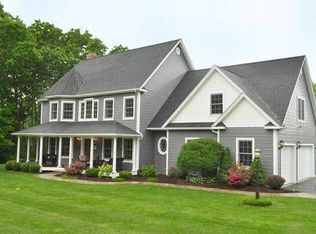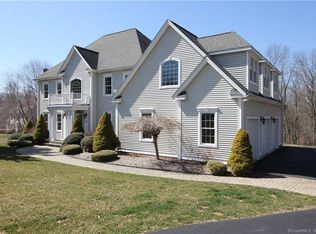Rarely available smith farm estates energy efficient custom built home. Brazilian cherry floors, granite, pantry, radiant heat, luxurious master suite, 2nd floor laundry, a heated over sized garage and much more. This is a truly remarkable home!
This property is off market, which means it's not currently listed for sale or rent on Zillow. This may be different from what's available on other websites or public sources.

