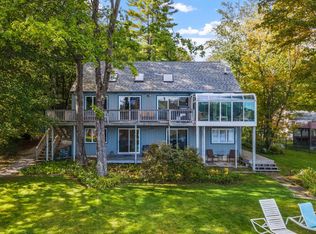Closed
Listed by:
Amy Miller,
BHHS Verani Londonderry Cell:603-548-9535
Bought with: EXP Realty
$795,000
64 Smoke Rise Road, New Hampton, NH 03256
3beds
1,996sqft
Ranch
Built in 1960
0.52 Acres Lot
$815,900 Zestimate®
$398/sqft
$2,583 Estimated rent
Home value
$815,900
$702,000 - $946,000
$2,583/mo
Zestimate® history
Loading...
Owner options
Explore your selling options
What's special
Be in now to enjoy the whole summer "at the lake". The moment you step into the lakefront home you'll have an amazing view of the lake. With stunning lake and mountain views, this home offers the ultimate NH Lakes Region waterfront lifestyle. The large, fenced-in yard extends right to the water/beach, making it perfect for entertaining, and relaxation. A spacious deck, screen house, and flat lawn provide the ideal setting to soak in the natural beauty that surrounds you. Inside, the home features hardwood floors throughout and a great big living area where family and friends can gather comfortably. Adding to the home’s appeal there is 800 sq. ft. above the newly built 3-car cedar garage that includes the 2nd bathroom. The garage itself is heated, features epoxy floors, and provides flexible space—perfect for storing toys, setting up a workout area, or parking your vehicles. Located in a small association with a low maintenance fee for road and beach upkeep, this home offers privacy, convenience, and luxury all in one. This is conveniently located just 2 miles from Exit 23 off of Rt 93. Close to Meredith and all lakes region activities. Just about 1.5 hours to the Boston area.
Zillow last checked: 8 hours ago
Listing updated: May 22, 2025 at 09:09am
Listed by:
Amy Miller,
BHHS Verani Londonderry Cell:603-548-9535
Bought with:
Levi Dunn
EXP Realty
Source: PrimeMLS,MLS#: 5030993
Facts & features
Interior
Bedrooms & bathrooms
- Bedrooms: 3
- Bathrooms: 2
- Full bathrooms: 2
Heating
- Propane, Kerosene, Oil, Baseboard, Monitor Type
Cooling
- Central Air, Wall Unit(s)
Appliances
- Included: Dryer, Microwave, Electric Range, Refrigerator, Washer, Propane Water Heater, Instant Hot Water, Tankless Water Heater
- Laundry: Laundry Hook-ups, 1st Floor Laundry
Features
- Ceiling Fan(s), Kitchen/Living
- Flooring: Hardwood
- Windows: Blinds
- Basement: Crawl Space,Interior Entry
Interior area
- Total structure area: 1,996
- Total interior livable area: 1,996 sqft
- Finished area above ground: 1,996
- Finished area below ground: 0
Property
Parking
- Total spaces: 3
- Parking features: Paved, Auto Open, Heated Garage, Off Street, Detached
- Garage spaces: 3
Accessibility
- Accessibility features: 1st Floor Full Bathroom, 1st Floor Hrd Surfce Flr
Features
- Levels: One
- Stories: 1
- Exterior features: Deck, ROW to Water
- Fencing: Full
- Has view: Yes
- View description: Water, Lake
- Has water view: Yes
- Water view: Water,Lake
- Waterfront features: Lake Access, Lake Front, Lakes, Waterfront
- Body of water: Pemingewasset Lake
- Frontage length: Water frontage: 85
Lot
- Size: 0.52 Acres
- Features: Landscaped, Near Skiing
Details
- Parcel number: NHMPMU08B017L000
- Zoning description: Residential
Construction
Type & style
- Home type: SingleFamily
- Architectural style: Ranch,Craftsman
- Property subtype: Ranch
Materials
- Wood Frame, Cedar Exterior, Shake Siding, Vinyl Siding
- Foundation: Block, Concrete
- Roof: Asphalt Shingle
Condition
- New construction: No
- Year built: 1960
Utilities & green energy
- Electric: Circuit Breakers
- Sewer: 1500+ Gallon, Leach Field, Private Sewer
- Utilities for property: Cable Available, Propane
Community & neighborhood
Location
- Region: New Hampton
Other
Other facts
- Road surface type: Dirt, Paved
Price history
| Date | Event | Price |
|---|---|---|
| 5/22/2025 | Sold | $795,000-0.6%$398/sqft |
Source: | ||
| 5/14/2025 | Contingent | $799,999$401/sqft |
Source: | ||
| 5/6/2025 | Price change | $799,999-5.9%$401/sqft |
Source: | ||
| 4/15/2025 | Price change | $849,999-4.4%$426/sqft |
Source: | ||
| 4/1/2025 | Price change | $889,000-1.1%$445/sqft |
Source: | ||
Public tax history
| Year | Property taxes | Tax assessment |
|---|---|---|
| 2024 | $7,076 +8.5% | $534,040 |
| 2023 | $6,521 +25.6% | $534,040 +99.4% |
| 2022 | $5,192 +15.5% | $267,770 +11.7% |
Find assessor info on the county website
Neighborhood: 03256
Nearby schools
GreatSchools rating
- 6/10New Hampton Community SchoolGrades: K-5Distance: 2.3 mi
- 6/10Newfound Memorial Middle SchoolGrades: 6-8Distance: 7.2 mi
- 3/10Newfound Regional High SchoolGrades: 9-12Distance: 3.9 mi
Schools provided by the listing agent
- Elementary: New Hampton Community School
- Middle: New Hampton Middle School
- High: Newfound Regional High School
- District: Newfound Sch Dst SAU 4
Source: PrimeMLS. This data may not be complete. We recommend contacting the local school district to confirm school assignments for this home.
Get pre-qualified for a loan
At Zillow Home Loans, we can pre-qualify you in as little as 5 minutes with no impact to your credit score.An equal housing lender. NMLS #10287.
Sell for more on Zillow
Get a Zillow Showcase℠ listing at no additional cost and you could sell for .
$815,900
2% more+$16,318
With Zillow Showcase(estimated)$832,218
