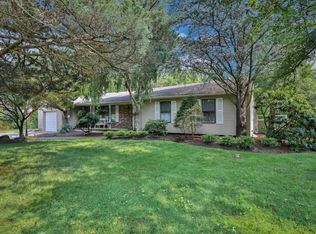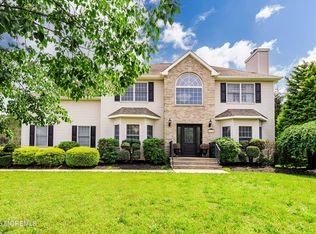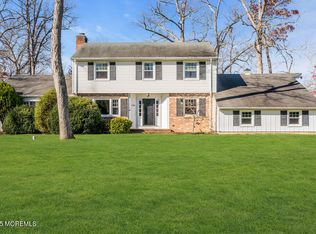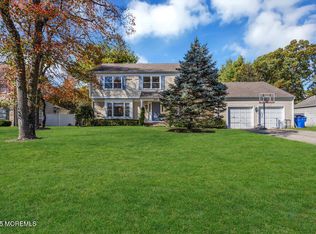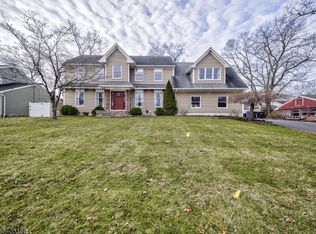This is beautifully totally redone home. Modern light and bright with a beautiful fully heated and air conditioned sunroom for year round use. The sunroom has a sliding glass door leading to the TREX deck and to a brand new concrete patio for fire pit, bbq, or even more additional seating. The master bath has a huge body jetted shower with custom clear glass surround and built in shelf and seat. The separate free standing jetted tub with built in pillow separate pullout handheld shower spray and all the bells and whistles. The secondary bath with tub shower combo has a hand held shower sprayer and a 10” overhead shower head. There half bath is off the family room and easily accessible from the backyard. Kitchen is done with top of the line gourmet appliances, two 32” workstation sinks with high arc pullout dual spray faucets and separate cup washers, 2 dishwashers, a trash compactor, a two drawer undercounter refrigerator as well as a built in full size French door refrigerator with separate light up server door, a 5 burner slide in gas range with additional bottom warming drawer/oven in additional to the large convection oven, an additional 30” wide double convention wall ovens with probe and air fry, steam and every other option, a drawer microwave, motion and voice activated exhaust fan, an additional two burner gas cooktop and two beverage/wine refrigerators built into the huge 12’ island surrounded by custom granite with waterfall edges and 12’ of a granite slab behind this huge island and full backsplashes. The main floors are all imported Italian 2’ x 4’ porcelain tile, while the bedrooms are all luxury vinyl. The entire home is brand new - from the Navian tankless water heater to the roof, siding, gutters, leaders, concrete front patio and huge circular driveway with parking for up to 20 cars. To round this brand new home out is a 20 x 40 fenced inground pool with diving board and colored concrete surrounding the entire pool and another area for even more entertaining. The matching shed can house all your kids bikes, outdoor toys and pool supplies and items. The house has an attic and a basement and a 16 zone sprinkler system. The family room has a built in electric fireplace. There is led lighting, fandaliers and led high hats throughout with night lights built in to all the led high hats. Inside laundry room with stackable front load washer and dryer and a sink with cabinet for storage. Last but not least the oversized two car garage has been converted to a huge flex space that can easily be made into 2 additional bedrooms and even an additional bath if want be. This room has a gorgeous epoxy floor and a separate mini splint in the wall Heat/AC unit. At the entrance there is a built in shoe rack as well as hooks for backpacks, coats and separate bins for hats and gloves. The exterior has motion sensor lights around the entire house. Nothing has been spared thoughtfully done with only the best of the best. This home has everything you can want and sits on a cleared 1.96 acres for anything else you may want to add or build. It is a must see home and close to everything, walking distance to houses of worship and all of Route 9. The 2 acres alone to buy in Toms River would be more than the price with this literally brand new stunning home sitting on this beautiful property. Come take a look because this home won’t last!
For sale by owner
$1,090,000
64 Stevens Rd, Toms River, NJ 08755
4beds
2,900sqft
Est.:
SingleFamily
Built in 1975
2 Acres Lot
$835,300 Zestimate®
$376/sqft
$-- HOA
Overview
- 20 hours |
- 204 |
- 1 |
Listed by:
Property Owner (732) 791-6045
Facts & features
Interior
Bedrooms & bathrooms
- Bedrooms: 4
- Bathrooms: 3
- Full bathrooms: 2
- 1/2 bathrooms: 1
Heating
- Forced air, Heat pump, Other, Wall, Gas
Cooling
- Central, Other, Wall
Appliances
- Included: Dishwasher, Dryer, Freezer, Microwave, Range / Oven, Refrigerator, Trash compactor, Washer
Features
- Flooring: Tile, Other, Linoleum / Vinyl
- Basement: Partially finished
- Attic: Yes
- Has fireplace: Yes
Interior area
- Total interior livable area: 2,900 sqft
Property
Parking
- Total spaces: 20
- Parking features: Off-street
Features
- Exterior features: Stone, Vinyl
Lot
- Size: 2 Acres
Details
- Parcel number: 080036400000001803
Construction
Type & style
- Home type: SingleFamily
Materials
- Other
- Foundation: Concrete
- Roof: Asphalt
Condition
- New construction: No
- Year built: 1975
Community & HOA
Location
- Region: Toms River
Financial & listing details
- Price per square foot: $376/sqft
- Tax assessed value: $494,500
- Annual tax amount: $8,248
- Date on market: 1/15/2026
Estimated market value
$835,300
$760,000 - $919,000
$4,482/mo
Price history
Price history
| Date | Event | Price |
|---|---|---|
| 11/5/2024 | Listing removed | $1,288,888$444/sqft |
Source: | ||
| 7/24/2024 | Listed for sale | $1,288,888+111.3%$444/sqft |
Source: | ||
| 9/30/2022 | Sold | $610,000+23.2%$210/sqft |
Source: | ||
| 8/16/2022 | Pending sale | $495,000$171/sqft |
Source: | ||
| 8/16/2022 | Contingent | $495,000$171/sqft |
Source: | ||
Public tax history
Public tax history
| Year | Property taxes | Tax assessment |
|---|---|---|
| 2023 | $8,248 +1.3% | $494,500 |
| 2022 | $8,138 | $494,500 |
| 2021 | $8,138 +5% | $494,500 +51.8% |
Find assessor info on the county website
BuyAbility℠ payment
Est. payment
$6,893/mo
Principal & interest
$5158
Property taxes
$1353
Home insurance
$382
Climate risks
Neighborhood: 08755
Nearby schools
GreatSchools rating
- 5/10Joseph A Citta Elementary SchoolGrades: PK-5Distance: 1.2 mi
- 5/10Toms River Intermediate NorthGrades: 6-8Distance: 1.6 mi
- 3/10Toms River High - North High SchoolGrades: 9-12Distance: 2.4 mi
- Loading
