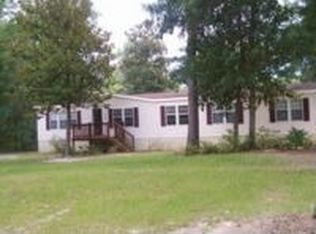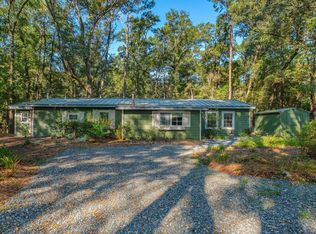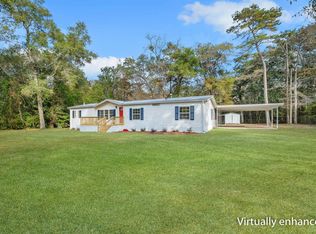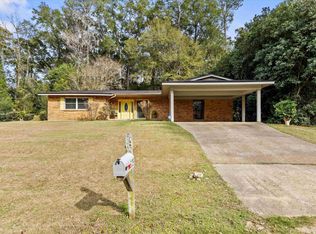Remodeled 3BR/2BA in Gated Community - 1.35 Acres, Metal Roof, Private Boat Ramp & Dock!
Welcome to 64 Talquin Hideaway Rd - a fully remodeled 3-bedroom, 2-bath home with 1,716 sqft of living space on a private 1.35-acre lot in a gated community with exclusive access to a private boat ramp and dock on Lake Talquin.
This move-in-ready home features a durable metal roof (2022), new HVAC, new hot water heater, PEX plumbing, and a new septic drain field. The spacious interior boasts a cozy wood burning fireplace, updated countertops, and a comfortable layout perfect for everyday living or weekend getaways.
Outside you'll find a 2-car carport, a 2013 18x24 shed, and a 50-amp generator hookup connected to a new breaker panel giving you peace of mind during power outages. Enjoy the privacy of a wooded setting with all the benefits of a lake-access community.
Whether you're searching for a peaceful retreat or a full-time residence near the water, this beautifully upgraded property offers it all.
For sale
$230,000
64 Talquin Hideaway Rd, Quincy, FL 32351
3beds
1,716sqft
Est.:
Manufactured Home, Single Family Residence
Built in 1997
1.35 Acres Lot
$233,500 Zestimate®
$134/sqft
$-- HOA
What's special
Metal roofUpdated countertopsWooded settingCozy wood burning fireplace
- 179 days |
- 303 |
- 26 |
Zillow last checked: 8 hours ago
Listing updated: January 18, 2026 at 06:20am
Listed by:
Buck F Henry 850-541-5990,
CENTURY 21 Commander Realty,
Cari Henry 850-596-0303,
CENTURY 21 Commander Realty
Source: CPAR,MLS#: 776687 Originating MLS: Central Panhandle Association of REALTORS
Originating MLS: Central Panhandle Association of REALTORS
Facts & features
Interior
Bedrooms & bathrooms
- Bedrooms: 3
- Bathrooms: 2
- Full bathrooms: 2
Rooms
- Room types: Bedroom, Kitchen, Primary Bedroom
Primary bedroom
- Level: First
- Dimensions: 175 x 128
Bedroom
- Dimensions: 115 x 124
Kitchen
- Level: First
- Dimensions: 209 x 166
Heating
- Central, Fireplace(s)
Cooling
- Central Air, Ceiling Fan(s)
Appliances
- Included: Electric Cooktop, Electric Oven
Features
- Flooring: Luxury Vinyl Plank
- Has fireplace: Yes
- Fireplace features: Electric
Interior area
- Total structure area: 1,716
- Total interior livable area: 1,716 sqft
Property
Parking
- Parking features: Garage - Attached
- Has attached garage: Yes
Features
- Patio & porch: Deck, Covered, Patio
- Exterior features: Covered Patio
- Fencing: Chain Link
Lot
- Size: 1.35 Acres
- Dimensions: 325 x 320 x 35 x 470
Details
- Additional structures: Garage(s), Outbuilding, Shed(s)
- Parcel number: 50L0R0S150900000002A
- Special conditions: Listed As-Is
Construction
Type & style
- Home type: MobileManufactured
- Architectural style: Mobile Home
- Property subtype: Manufactured Home, Single Family Residence
Materials
- Modular/Prefab
Condition
- New construction: No
- Year built: 1997
Community & HOA
Community
- Features: Boat Facilities, Dock, Gated
- Security: Gated Community
- Subdivision: Other
HOA
- Has HOA: Yes
- Amenities included: Dock, Gated
Location
- Region: Quincy
Financial & listing details
- Price per square foot: $134/sqft
- Tax assessed value: $165,853
- Date on market: 7/24/2025
- Cumulative days on market: 180 days
- Body type: Double Wide
Estimated market value
$233,500
$222,000 - $245,000
$1,604/mo
Price history
Price history
| Date | Event | Price |
|---|---|---|
| 9/23/2025 | Price change | $234,900-2.1%$137/sqft |
Source: | ||
| 7/28/2025 | Price change | $239,900-2%$140/sqft |
Source: | ||
| 7/24/2025 | Listed for sale | $244,900+25.7%$143/sqft |
Source: | ||
| 5/29/2024 | Sold | $194,900-2.1%$114/sqft |
Source: | ||
| 5/2/2024 | Contingent | $199,000$116/sqft |
Source: | ||
Public tax history
Public tax history
| Year | Property taxes | Tax assessment |
|---|---|---|
| 2024 | -- | $114,520 +3% |
| 2023 | -- | $111,185 +3% |
| 2022 | -- | $107,947 +3% |
Find assessor info on the county website
BuyAbility℠ payment
Est. payment
$1,494/mo
Principal & interest
$1101
Property taxes
$312
Home insurance
$81
Climate risks
Neighborhood: 32351
Nearby schools
GreatSchools rating
- 2/10Stewart Street Elementary SchoolGrades: PK-5Distance: 8.7 mi
- 3/10James A. Shanks Middle SchoolGrades: 4-8Distance: 9.9 mi
- 2/10Gadsden County High SchoolGrades: 9-12Distance: 8.3 mi
- Loading




