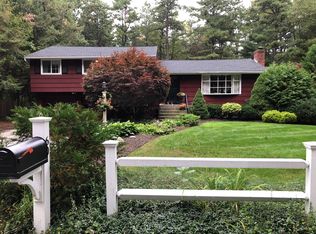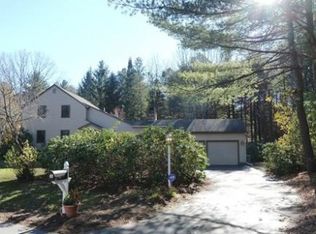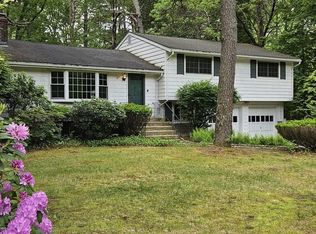CLEAR TITLE 5 IN HAND! LOCATION, LOCATION!..on a quiet street in a manicured neighborhood this property needs a vision but has great potential. Fixer upper or flip this sweet home in a neighborhood with $1M plus homes. Close to Sudbury Swim & Tennis Club, new Whole Foods shopping plaza, nature trails and schools...all of the best attributes Sudbury has to offer. Ideal for contractors and builders. Sold as-is.
This property is off market, which means it's not currently listed for sale or rent on Zillow. This may be different from what's available on other websites or public sources.


