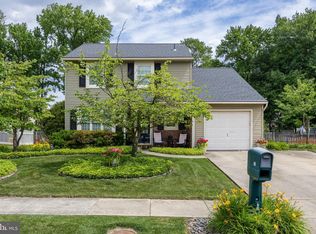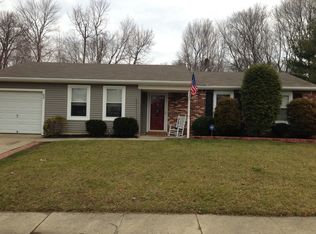Sold for $430,000 on 07/03/25
$430,000
64 Tarnsfield Rd, Westampton, NJ 08060
4beds
1,588sqft
Single Family Residence
Built in 1977
10,350 Square Feet Lot
$445,800 Zestimate®
$271/sqft
$2,871 Estimated rent
Home value
$445,800
$406,000 - $490,000
$2,871/mo
Zestimate® history
Loading...
Owner options
Explore your selling options
What's special
Beautifully Updated Ashley Model in Tarnsfield – Westampton, NJ Welcome to this beautifully maintained and updated Ashley model split-level home located in the sought-after Tarnsfield neighborhood of Westampton. This spacious 4-bedroom, 1.5-bath home offers comfort, style, and convenience—just minutes from all major highways. Step inside to find an updated kitchen featuring stainless steel appliances, sleek countertops, a modern sink, and recessed lighting. The refrigerator comes with a remaining 3-year warranty for added peace of mind. Both bathrooms have been tastefully updated in neutral tones to suit any décor. Throughout the home, you'll find new lighting fixtures, newer carpeting, and laminate flooring, creating a fresh and inviting atmosphere. Enjoy year-round comfort with newly replaced windows come with a transferable 50-year warranty. The rear sliding door has also been replaced. The rear roof was replaced in 2022 and the front roof in 2024, ensuring long-lasting durability. Step out onto the expansive deck and enjoy a private oasis in the fully fenced backyard—featuring an above-ground pool, relaxing hot tub, and a large shed for extra storage. Additional highlights include a water softener, whole-house water filtration system, and a spacious 2-car garage with brand-new garage doors and openers. This move-in-ready gem combines modern updates with everyday functionality—don't miss your chance to make it yours! Solar panel energy system will reduce your heating costs etc. Solar Panel lease is transferable and a money saver. The current solar panel lease is $178 per month for the solar. The neighbor also has a community pool that residents can join.
Zillow last checked: 8 hours ago
Listing updated: December 22, 2025 at 06:01pm
Listed by:
Lorraine Silverman 609-313-2502,
BHHS Fox & Roach-Marlton
Bought with:
Jenna Brown, 1971333
Keller Williams Premier
Source: Bright MLS,MLS#: NJBL2086090
Facts & features
Interior
Bedrooms & bathrooms
- Bedrooms: 4
- Bathrooms: 2
- Full bathrooms: 1
- 1/2 bathrooms: 1
Primary bedroom
- Level: Upper
- Area: 180 Square Feet
- Dimensions: 15 x 12
Bedroom 2
- Level: Upper
- Area: 110 Square Feet
- Dimensions: 11 x 10
Bedroom 3
- Level: Upper
- Area: 81 Square Feet
- Dimensions: 9 x 9
Bedroom 4
- Level: Lower
- Area: 100 Square Feet
- Dimensions: 10 x 10
Dining room
- Level: Main
- Area: 108 Square Feet
- Dimensions: 12 x 9
Half bath
- Level: Lower
Kitchen
- Level: Main
- Area: 132 Square Feet
- Dimensions: 12 x 11
Laundry
- Level: Lower
Living room
- Level: Main
- Area: 224 Square Feet
- Dimensions: 16 x 14
Office
- Level: Lower
- Area: 168 Square Feet
- Dimensions: 14 x 12
Heating
- Forced Air, Electric
Cooling
- Central Air, Electric
Appliances
- Included: Built-In Range, Dishwasher, Dryer, Refrigerator, Range Hood, Washer, Electric Water Heater
- Laundry: Lower Level, Laundry Room
Features
- Ceiling Fan(s), Dining Area, Floor Plan - Traditional, Kitchen Island, Dry Wall
- Flooring: Carpet, Laminate, Vinyl
- Windows: Energy Efficient
- Has basement: No
- Has fireplace: No
Interior area
- Total structure area: 1,588
- Total interior livable area: 1,588 sqft
- Finished area above ground: 1,588
- Finished area below ground: 0
Property
Parking
- Total spaces: 6
- Parking features: Garage Faces Front, Garage Door Opener, Driveway, Attached
- Attached garage spaces: 2
- Uncovered spaces: 4
Accessibility
- Accessibility features: None
Features
- Levels: Multi/Split,Three
- Stories: 3
- Patio & porch: Deck
- Exterior features: Rain Gutters
- Has private pool: Yes
- Pool features: Fenced, Above Ground, Private
Lot
- Size: 10,350 sqft
- Dimensions: 75.00 x 0.00
Details
- Additional structures: Above Grade, Below Grade
- Parcel number: 370170400008
- Zoning: R-3
- Special conditions: Standard
Construction
Type & style
- Home type: SingleFamily
- Property subtype: Single Family Residence
Materials
- Brick Front, Vinyl Siding
- Foundation: Concrete Perimeter
- Roof: Asphalt
Condition
- Excellent
- New construction: No
- Year built: 1977
Utilities & green energy
- Sewer: Public Sewer
- Water: Public
- Utilities for property: Underground Utilities
Community & neighborhood
Location
- Region: Westampton
- Subdivision: Tarnsfield
- Municipality: WESTAMPTON TWP
Other
Other facts
- Listing agreement: Exclusive Right To Sell
- Listing terms: Cash,Conventional,FHA 203(k),FMHA,VA Loan
- Ownership: Fee Simple
Price history
| Date | Event | Price |
|---|---|---|
| 7/3/2025 | Sold | $430,000+2.6%$271/sqft |
Source: | ||
| 5/29/2025 | Contingent | $419,000$264/sqft |
Source: | ||
| 5/22/2025 | Price change | $419,000-4.6%$264/sqft |
Source: | ||
| 5/7/2025 | Listed for sale | $439,000+25.4%$276/sqft |
Source: | ||
| 7/25/2022 | Sold | $350,000+7.7%$220/sqft |
Source: | ||
Public tax history
| Year | Property taxes | Tax assessment |
|---|---|---|
| 2025 | $5,848 +3.9% | $208,200 |
| 2024 | $5,628 | $208,200 |
| 2023 | -- | $208,200 |
Find assessor info on the county website
Neighborhood: 08060
Nearby schools
GreatSchools rating
- 4/10Holly Hills Elementary SchoolGrades: PK-3Distance: 0.5 mi
- 5/10Westampton Middle SchoolGrades: 4-8Distance: 1.4 mi
- 4/10Rancocas Valley Reg High SchoolGrades: 9-12Distance: 1.6 mi
Schools provided by the listing agent
- District: Rancocas Valley Regional Schools
Source: Bright MLS. This data may not be complete. We recommend contacting the local school district to confirm school assignments for this home.

Get pre-qualified for a loan
At Zillow Home Loans, we can pre-qualify you in as little as 5 minutes with no impact to your credit score.An equal housing lender. NMLS #10287.
Sell for more on Zillow
Get a free Zillow Showcase℠ listing and you could sell for .
$445,800
2% more+ $8,916
With Zillow Showcase(estimated)
$454,716
