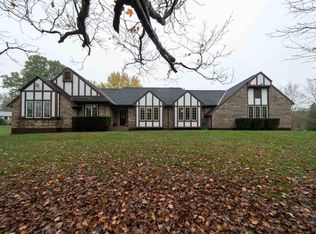Sold for $297,500
$297,500
64 Tate Ln, Butler, KY 41006
3beds
--sqft
Single Family Residence, Residential
Built in ----
0.62 Acres Lot
$300,000 Zestimate®
$--/sqft
$1,842 Estimated rent
Home value
$300,000
Estimated sales range
Not available
$1,842/mo
Zestimate® history
Loading...
Owner options
Explore your selling options
What's special
Charming, updated country home situated on just over half an acre, offering both privacy and plenty of outdoor space to enjoy! This well-maintained property features an inviting open floor plan with great natural light, perfect for living and easy entertaining. The spacious kitchen has granite counter space, ample cabinetry, and flows seamlessly into the dining and living areas. All three bedrooms are oversized, offering flexibility for families, guests, or a home office. Interior updates include modern finishes, flooring, fixtures, and more—truly move-in ready!
Outside, enjoy a beautiful, fully fenced yard with mature trees and open green space ideal for pets, gardening, or relaxing evenings. The connected covered carport provides convenient parking and protection from the elements. Located in a quiet country setting with easy access to town, this home offers the perfect balance of seclusion and convenience!
Zillow last checked: 8 hours ago
Listing updated: August 13, 2025 at 10:17pm
Listed by:
Madison Eisenman 859-815-9972,
Sibcy Cline, REALTORS-CC
Bought with:
Natalie Irwin Bennett, 247330
Bang Realty, Inc
Source: NKMLS,MLS#: 633101
Facts & features
Interior
Bedrooms & bathrooms
- Bedrooms: 3
- Bathrooms: 2
- Full bathrooms: 2
Primary bedroom
- Features: Walk-In Closet(s), Bath Adjoins, Ceiling Fan(s), Luxury Vinyl Flooring
- Level: First
- Area: 168
- Dimensions: 14 x 12
Bedroom 2
- Features: Ceiling Fan(s), Luxury Vinyl Flooring
- Level: First
- Area: 195
- Dimensions: 15 x 13
Bedroom 3
- Features: Ceiling Fan(s), Luxury Vinyl Flooring
- Level: First
- Area: 324
- Dimensions: 18 x 18
Bathroom 2
- Features: Tub With Shower, Tile Flooring
- Level: First
- Area: 96
- Dimensions: 12 x 8
Kitchen
- Features: Walk-Out Access, Luxury Vinyl Flooring
- Level: First
- Area: 154
- Dimensions: 14 x 11
Laundry
- Features: Walk-Out Access, Tile Flooring
- Level: First
- Area: 55
- Dimensions: 5 x 11
Living room
- Features: Luxury Vinyl Flooring
- Level: First
- Area: 208
- Dimensions: 16 x 13
Primary bath
- Features: Tub With Shower, Tile Flooring
- Level: First
- Area: 96
- Dimensions: 12 x 8
Heating
- Has Heating (Unspecified Type)
Cooling
- Central Air
Appliances
- Included: Stainless Steel Appliance(s), Electric Oven, Microwave, Refrigerator
- Laundry: Main Level
Features
- Walk-In Closet(s), Pantry, Open Floorplan, Granite Counters, Eat-in Kitchen, Ceiling Fan(s), Recessed Lighting
- Windows: Vinyl Clad Window(s)
- Basement: Crawl Space
Property
Parking
- Total spaces: 1
- Parking features: Carport, Driveway, Garage, Garage Faces Front
- Garage spaces: 1
- Has carport: Yes
- Has uncovered spaces: Yes
Features
- Levels: One
- Stories: 1
- Patio & porch: Covered, Patio, Porch
- Exterior features: Private Yard
- Fencing: Wood
- Has view: Yes
- View description: Trees/Woods
Lot
- Size: 0.62 Acres
- Features: Level
Details
- Parcel number: 0376001010.00
Construction
Type & style
- Home type: SingleFamily
- Architectural style: Ranch
- Property subtype: Single Family Residence, Residential
Materials
- Aluminum Siding, Block, Brick
- Foundation: Block
- Roof: Shingle
Condition
- Existing Structure
- New construction: No
Utilities & green energy
- Sewer: Septic Tank
- Water: Public
- Utilities for property: Propane
Community & neighborhood
Location
- Region: Butler
Price history
| Date | Event | Price |
|---|---|---|
| 7/14/2025 | Sold | $297,500+6.4% |
Source: | ||
| 6/7/2025 | Pending sale | $279,500 |
Source: | ||
| 6/4/2025 | Listed for sale | $279,500+35.7% |
Source: | ||
| 5/25/2022 | Sold | $206,000+37.3% |
Source: Public Record Report a problem | ||
| 4/16/2022 | Pending sale | $150,000 |
Source: | ||
Public tax history
| Year | Property taxes | Tax assessment |
|---|---|---|
| 2023 | $2,657 +137.9% | $206,000 +142.4% |
| 2022 | $1,117 +86% | $85,000 |
| 2021 | $601 -3.7% | $85,000 |
Find assessor info on the county website
Neighborhood: 41006
Nearby schools
GreatSchools rating
- 7/10Northern Elementary SchoolGrades: PK-5Distance: 0.9 mi
- 3/10Phillip Sharp Middle SchoolGrades: 6-8Distance: 4.3 mi
- 5/10Pendleton County High SchoolGrades: 9-12Distance: 8.2 mi
Schools provided by the listing agent
- Elementary: Northern Elementary
- Middle: Sharp Middle School
- High: Pendleton High
Source: NKMLS. This data may not be complete. We recommend contacting the local school district to confirm school assignments for this home.
Get pre-qualified for a loan
At Zillow Home Loans, we can pre-qualify you in as little as 5 minutes with no impact to your credit score.An equal housing lender. NMLS #10287.
