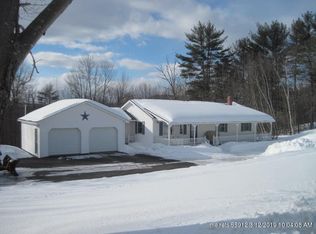Closed
$425,000
64 Torrey Hill Road, Turner, ME 04282
4beds
2,792sqft
Single Family Residence
Built in 1971
10.5 Acres Lot
$515,100 Zestimate®
$152/sqft
$2,981 Estimated rent
Home value
$515,100
$479,000 - $551,000
$2,981/mo
Zestimate® history
Loading...
Owner options
Explore your selling options
What's special
Beautiful 4 bedroom Gambrel home on 10.5 acres, offers lots of privacy and on dead end road. flowing space throughout, spacious kitchen, formal dining room, living room with attractive fireplace offers great ambiance. Master suite with lots of space and attach full bath. All rooms are amazingly spacious! Finish walk-out basement is the perfect bonus living space includes woodstove for heat comfort. Well landscaped yard with an inground pool , slide, and pool house. three season screened back deck, 3 car heated garage with large unfinished space above that could easily be finished for an in-law apartment . New roof shingles 2018, new pool liner, new paint and flooring outdoor firepit and so much more updates!
Zillow last checked: 8 hours ago
Listing updated: January 13, 2025 at 07:08pm
Listed by:
Better Homes & Gardens Real Estate/The Masiello Group 207-576-5543
Bought with:
Amnet Realty
Source: Maine Listings,MLS#: 1552182
Facts & features
Interior
Bedrooms & bathrooms
- Bedrooms: 4
- Bathrooms: 3
- Full bathrooms: 2
- 1/2 bathrooms: 1
Bedroom 1
- Features: Closet, Full Bath, Suite
- Level: Second
Bedroom 2
- Features: Closet
- Level: Second
Bedroom 3
- Features: Closet
- Level: First
Bedroom 4
- Features: Closet
- Level: Second
Bonus room
- Features: Heat Stove
- Level: Basement
Dining room
- Features: Formal
- Level: First
Kitchen
- Features: Kitchen Island, Pantry
- Level: First
Living room
- Features: Built-in Features, Wood Burning Fireplace
- Level: First
Mud room
- Level: First
Heating
- Baseboard, Hot Water, Zoned, Stove
Cooling
- None
Appliances
- Included: Dishwasher, Microwave, Electric Range, Refrigerator
Features
- Pantry, Primary Bedroom w/Bath
- Flooring: Carpet, Tile, Vinyl, Wood
- Basement: Exterior Entry,Interior Entry,Finished,Full
- Number of fireplaces: 1
Interior area
- Total structure area: 2,792
- Total interior livable area: 2,792 sqft
- Finished area above ground: 2,288
- Finished area below ground: 504
Property
Parking
- Total spaces: 3
- Parking features: Paved, 5 - 10 Spaces, On Site, Garage Door Opener, Heated Garage, Storage
- Attached garage spaces: 3
Features
- Patio & porch: Deck
- Has view: Yes
- View description: Trees/Woods
Lot
- Size: 10.50 Acres
- Features: Near Golf Course, Suburban, Landscaped, Wooded
Details
- Additional structures: Shed(s)
- Parcel number: TURNM089S012
- Zoning: rural-1
- Other equipment: Cable
Construction
Type & style
- Home type: SingleFamily
- Architectural style: Dutch Colonial
- Property subtype: Single Family Residence
Materials
- Wood Frame, Vinyl Siding
- Roof: Shingle
Condition
- Year built: 1971
Utilities & green energy
- Electric: Circuit Breakers
- Sewer: Private Sewer
- Water: Private, Well
- Utilities for property: Utilities On
Community & neighborhood
Security
- Security features: Water Radon Mitigation System
Location
- Region: Turner
- Subdivision: Torrey Acres
Other
Other facts
- Road surface type: Paved
Price history
| Date | Event | Price |
|---|---|---|
| 4/14/2023 | Sold | $425,000-2.3%$152/sqft |
Source: | ||
| 3/21/2023 | Contingent | $435,000$156/sqft |
Source: | ||
| 3/10/2023 | Price change | $435,000-5.4%$156/sqft |
Source: | ||
| 2/9/2023 | Listed for sale | $459,900+64.8%$165/sqft |
Source: | ||
| 8/21/2019 | Sold | $279,000$100/sqft |
Source: | ||
Public tax history
| Year | Property taxes | Tax assessment |
|---|---|---|
| 2024 | $3,504 | $307,400 |
| 2023 | $3,504 | $307,400 |
| 2022 | $3,504 | $307,400 |
Find assessor info on the county website
Neighborhood: 04282
Nearby schools
GreatSchools rating
- NATurner Primary SchoolGrades: PK-2Distance: 5 mi
- 5/10Tripp Middle SchoolGrades: 7-8Distance: 5.1 mi
- 7/10Leavitt Area High SchoolGrades: 9-12Distance: 5.2 mi

Get pre-qualified for a loan
At Zillow Home Loans, we can pre-qualify you in as little as 5 minutes with no impact to your credit score.An equal housing lender. NMLS #10287.
