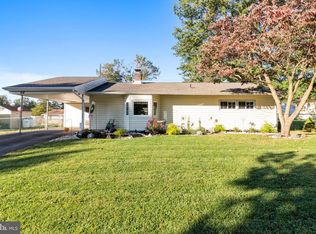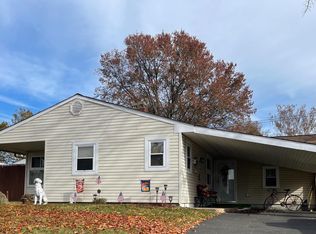Sold for $345,000
$345,000
64 Valley Rd, Levittown, PA 19057
3beds
1,000sqft
Single Family Residence
Built in 1953
7,200 Square Feet Lot
$360,300 Zestimate®
$345/sqft
$2,253 Estimated rent
Home value
$360,300
$331,000 - $389,000
$2,253/mo
Zestimate® history
Loading...
Owner options
Explore your selling options
What's special
Welcome to 64 Valley Rd, a charming 3-bedroom ranch nestled in the sought-after Violetwood neighborhood of Levittown. This home offers modern comfort with a host of upgrades that make it move-in ready. Inside, you’ll find a thoughtfully designed layout featuring a spacious living area that seamlessly flows into the kitchen. The kitchen is equipped with stainless steel appliances, a deep sink with a touchless faucet, and ample lighting, creating a perfect space for both everyday meals and entertaining. Outdoors, the fully fenced yard offers plenty of space for kids and pets to play safely, while a large gate provides convenient vehicle access. A rear patio is perfect for outdoor gatherings, and additional storage solutions include a new wood shed, an attic with decking and lighting, and a carport. Topping off these features is a brand-new roof installed in 2024, ensuring long-lasting durability. Some of the updates include electric with 200 amp service, insulation, drywall, sewer, plumbing, and windows, all contributing to a worry-free living experience. The high-efficiency central electric heating and cooling system, along with insulation and windows, ensures year-round comfort and energy savings. Located on a quiet side street within the Bristol Township School District, 64 Valley Rd combines modern functionality with classic charm, making it an ideal choice for anyone looking for a comfortable and efficient home. Don't miss your chance—come and see it today!
Zillow last checked: 8 hours ago
Listing updated: September 19, 2024 at 02:50pm
Listed by:
Anthony Barrett 267-980-9231,
Keller Williams Real Estate-Langhorne
Bought with:
Miranda Aspell, RS358345
Keller Williams Real Estate-Langhorne
Source: Bright MLS,MLS#: PABU2076938
Facts & features
Interior
Bedrooms & bathrooms
- Bedrooms: 3
- Bathrooms: 1
- Full bathrooms: 1
- Main level bathrooms: 1
- Main level bedrooms: 3
Basement
- Area: 0
Heating
- Forced Air, Heat Pump, Electric
Cooling
- Central Air, Electric
Appliances
- Included: Microwave, Dishwasher, Stainless Steel Appliance(s), Electric Water Heater
- Laundry: Has Laundry
Features
- Eat-in Kitchen
- Flooring: Ceramic Tile, Carpet
- Has basement: No
- Has fireplace: No
Interior area
- Total structure area: 1,000
- Total interior livable area: 1,000 sqft
- Finished area above ground: 1,000
- Finished area below ground: 0
Property
Parking
- Total spaces: 2
- Parking features: Attached Carport, Driveway
- Carport spaces: 2
- Has uncovered spaces: Yes
Accessibility
- Accessibility features: None
Features
- Levels: One
- Stories: 1
- Exterior features: Sidewalks, Street Lights
- Pool features: None
Lot
- Size: 7,200 sqft
- Dimensions: 72.00 x 100.00
Details
- Additional structures: Above Grade, Below Grade
- Parcel number: 05041118
- Zoning: R3
- Special conditions: Standard
Construction
Type & style
- Home type: SingleFamily
- Architectural style: Ranch/Rambler
- Property subtype: Single Family Residence
Materials
- Frame
- Foundation: Slab
- Roof: Pitched,Shingle
Condition
- Very Good
- New construction: No
- Year built: 1953
- Major remodel year: 2015
Utilities & green energy
- Electric: 200+ Amp Service
- Sewer: Public Sewer
- Water: Public
Community & neighborhood
Location
- Region: Levittown
- Subdivision: Violetwood
- Municipality: BRISTOL TWP
Other
Other facts
- Listing agreement: Exclusive Right To Sell
- Listing terms: Cash,Conventional,FHA,VA Loan
- Ownership: Fee Simple
Price history
| Date | Event | Price |
|---|---|---|
| 7/22/2025 | Listing removed | $2,766$3/sqft |
Source: Zillow Rentals Report a problem | ||
| 7/12/2025 | Price change | $2,766-4.6%$3/sqft |
Source: Zillow Rentals Report a problem | ||
| 6/25/2025 | Listed for rent | $2,900+8%$3/sqft |
Source: Zillow Rentals Report a problem | ||
| 10/14/2024 | Listing removed | $2,685$3/sqft |
Source: Zillow Rentals Report a problem | ||
| 9/6/2024 | Sold | $345,000+4.9%$345/sqft |
Source: | ||
Public tax history
| Year | Property taxes | Tax assessment |
|---|---|---|
| 2025 | $4,252 +0.4% | $15,600 |
| 2024 | $4,236 +0.7% | $15,600 |
| 2023 | $4,205 | $15,600 |
Find assessor info on the county website
Neighborhood: Violetwood
Nearby schools
GreatSchools rating
- 5/10Mill Creek Elementary SchoolGrades: K-5Distance: 0.3 mi
- 5/10Neil a Armstrong Middle SchoolGrades: 6-8Distance: 2 mi
- 2/10Truman Senior High SchoolGrades: PK,9-12Distance: 0.7 mi
Schools provided by the listing agent
- District: Bristol Township
Source: Bright MLS. This data may not be complete. We recommend contacting the local school district to confirm school assignments for this home.
Get a cash offer in 3 minutes
Find out how much your home could sell for in as little as 3 minutes with a no-obligation cash offer.
Estimated market value$360,300
Get a cash offer in 3 minutes
Find out how much your home could sell for in as little as 3 minutes with a no-obligation cash offer.
Estimated market value
$360,300

