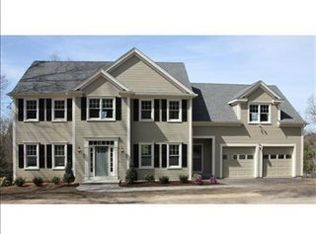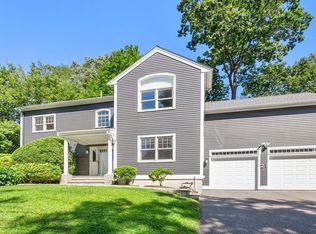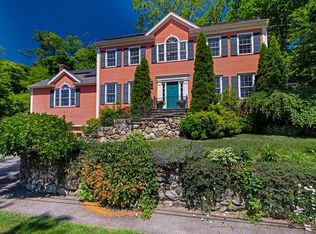Sold for $1,140,000 on 06/23/23
$1,140,000
64 Wachusett Rd, Needham, MA 02492
4beds
2,333sqft
Single Family Residence
Built in 1934
8,712 Square Feet Lot
$1,505,900 Zestimate®
$489/sqft
$4,894 Estimated rent
Home value
$1,505,900
$1.36M - $1.70M
$4,894/mo
Zestimate® history
Loading...
Owner options
Explore your selling options
What's special
Welcome home to this spacious, sun-filled 4 bedroom/3 bath expanded cape located in the highly desirable Broadmeadow school district. This home is bright throughout with an open-concept floor plan creating a welcoming and seamless flow. The enormous living/dining room combo runs the entire width of the home & boasts a beautiful fireplace & built-in hutch. The spacious dine-in kitchen steps out to a large two-story deck where you can enjoy outdoor meals or a cup of coffee. The window lined family room is a great space for gathering with family & friends. The second floor features two spacious bedrooms & a bathroom in addition to a master suite. The garage & partially finished basement are additional bonuses! The location is prime! Enjoy the convenience of being walking distance to the commuter rail for a quick trip to Boston, minutes from the elementary & high schools, easy access to rte. 95, access Perry Park from your own backyard & minutes from a variety of top shops and restaurants.
Zillow last checked: 8 hours ago
Listing updated: June 25, 2023 at 01:30pm
Listed by:
Kimberly Kearns-Nardone 978-766-2327,
Citylight Homes LLC 978-977-0050
Bought with:
Elissa Rogovin
Hammond Residential Real Estate
Source: MLS PIN,MLS#: 73092995
Facts & features
Interior
Bedrooms & bathrooms
- Bedrooms: 4
- Bathrooms: 3
- Full bathrooms: 3
Primary bedroom
- Features: Bathroom - Full, Cathedral Ceiling(s), Ceiling Fan(s), Flooring - Wall to Wall Carpet
- Level: Second
- Area: 340
- Dimensions: 20 x 17
Bedroom 2
- Features: Ceiling Fan(s), Flooring - Wall to Wall Carpet
- Level: Second
- Area: 228
- Dimensions: 12 x 19
Bedroom 3
- Features: Ceiling Fan(s), Flooring - Wall to Wall Carpet
- Level: Second
- Area: 208
- Dimensions: 13 x 16
Bedroom 4
- Features: Flooring - Hardwood
- Level: First
- Area: 117
- Dimensions: 9 x 13
Primary bathroom
- Features: Yes
Bathroom 1
- Features: Bathroom - Full, Flooring - Stone/Ceramic Tile
- Level: First
- Area: 35
- Dimensions: 5 x 7
Bathroom 2
- Features: Bathroom - Full, Closet - Linen, Flooring - Stone/Ceramic Tile
- Level: Second
Bathroom 3
- Features: Bathroom - Full, Flooring - Stone/Ceramic Tile
- Level: Second
- Area: 60
- Dimensions: 6 x 10
Dining room
- Features: Flooring - Hardwood
- Level: First
- Area: 168
- Dimensions: 12 x 14
Family room
- Features: Ceiling Fan(s), Flooring - Wall to Wall Carpet, Balcony / Deck
- Level: First
- Area: 380
- Dimensions: 19 x 20
Kitchen
- Features: Ceiling Fan(s), Flooring - Hardwood, Dining Area, Balcony / Deck, Pantry
- Level: First
- Area: 195
- Dimensions: 13 x 15
Living room
- Features: Flooring - Hardwood
- Level: First
- Area: 180
- Dimensions: 12 x 15
Heating
- Baseboard, Oil
Cooling
- Central Air, 3 or More
Appliances
- Laundry: Second Floor, Electric Dryer Hookup, Washer Hookup
Features
- Bonus Room
- Flooring: Tile, Carpet, Hardwood, Flooring - Wall to Wall Carpet
- Basement: Full,Partially Finished,Walk-Out Access,Garage Access
- Number of fireplaces: 2
- Fireplace features: Family Room, Living Room
Interior area
- Total structure area: 2,333
- Total interior livable area: 2,333 sqft
Property
Parking
- Total spaces: 5
- Parking features: Under, Garage Door Opener, Storage, Paved Drive
- Attached garage spaces: 1
- Uncovered spaces: 4
Features
- Patio & porch: Deck, Enclosed
- Exterior features: Deck, Patio - Enclosed
- Waterfront features: Lake/Pond, 1 to 2 Mile To Beach
Lot
- Size: 8,712 sqft
- Features: Wooded
Details
- Parcel number: M:022.0 B:0071 L:0000.0,137949
- Zoning: SRB
Construction
Type & style
- Home type: SingleFamily
- Architectural style: Cape
- Property subtype: Single Family Residence
Materials
- Foundation: Concrete Perimeter
- Roof: Shingle
Condition
- Year built: 1934
Utilities & green energy
- Electric: 220 Volts, Circuit Breakers
- Sewer: Public Sewer
- Water: Public
- Utilities for property: for Electric Range, for Electric Dryer, Washer Hookup, Icemaker Connection
Green energy
- Energy efficient items: Thermostat
Community & neighborhood
Security
- Security features: Security System
Community
- Community features: Public Transportation, Shopping, Park, Golf, Medical Facility
Location
- Region: Needham
Price history
| Date | Event | Price |
|---|---|---|
| 6/23/2023 | Sold | $1,140,000-0.8%$489/sqft |
Source: MLS PIN #73092995 Report a problem | ||
| 4/15/2023 | Listed for sale | $1,149,000$492/sqft |
Source: MLS PIN #73092995 Report a problem | ||
| 4/5/2023 | Contingent | $1,149,000$492/sqft |
Source: MLS PIN #73092995 Report a problem | ||
| 3/30/2023 | Listed for sale | $1,149,000+158.2%$492/sqft |
Source: MLS PIN #73092995 Report a problem | ||
| 8/16/2001 | Sold | $445,000+17.1%$191/sqft |
Source: Public Record Report a problem | ||
Public tax history
| Year | Property taxes | Tax assessment |
|---|---|---|
| 2025 | $11,869 +2.1% | $1,119,700 +20.6% |
| 2024 | $11,629 -1% | $928,800 +3.1% |
| 2023 | $11,750 +4% | $901,100 +6.6% |
Find assessor info on the county website
Neighborhood: 02492
Nearby schools
GreatSchools rating
- 10/10Broadmeadow Elementary SchoolGrades: K-5Distance: 0.5 mi
- 9/10Pollard Middle SchoolGrades: 7-8Distance: 0.5 mi
- 10/10Needham High SchoolGrades: 9-12Distance: 0.7 mi
Schools provided by the listing agent
- Elementary: Broadmeadow
- Middle: Pollard
- High: Needham High
Source: MLS PIN. This data may not be complete. We recommend contacting the local school district to confirm school assignments for this home.
Get a cash offer in 3 minutes
Find out how much your home could sell for in as little as 3 minutes with a no-obligation cash offer.
Estimated market value
$1,505,900
Get a cash offer in 3 minutes
Find out how much your home could sell for in as little as 3 minutes with a no-obligation cash offer.
Estimated market value
$1,505,900


