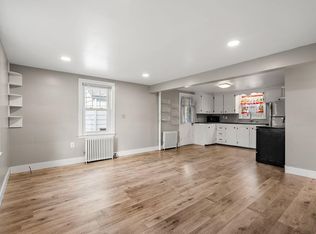Here is the home that everyone is talking about. UNIQUE, STATELY and HISTORIC says it all. This solid, 1935, home was built on a corner 16,553 square foot lot. The side lot is large enough to add on an Accessory Unit, park your RV or plant a Massive Garden. Pets or Children? The exceptionally LARGE REAR YARD IS FULLY FENCED. Features a large drive with a DOUBLE CAR GARAGE attached to the home via a breezeway/mudroom. Numerous upgrades in 2020, including but not limited to: new landscaping, new roof, chimney repaired and sealed, GAS FIREPLACE INSTALLED, propane system installed feeding the fireplace and the kitchen stove, upgraded CHEFS KITCHEN along with new ss appliances, updated bathrooms, upgraded electrical, interior paint, HARDWOOD FLOORS refinished, ceiling fans in FIRST FLOOR MASTER and living room. You can become the Proud New Owner of 64 Walnut Street! Realtor has interest in this property. Showings begin Saturday 8/29 at 11:00 am.
This property is off market, which means it's not currently listed for sale or rent on Zillow. This may be different from what's available on other websites or public sources.
