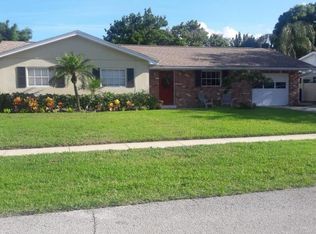Sold for $665,000
$665,000
64 Willow Road, Tequesta, FL 33469
4beds
1,868sqft
Single Family Residence
Built in 1965
9,910 Square Feet Lot
$789,500 Zestimate®
$356/sqft
$5,061 Estimated rent
Home value
$789,500
$718,000 - $868,000
$5,061/mo
Zestimate® history
Loading...
Owner options
Explore your selling options
What's special
Step into your coastal haven nestled in the heart of Tequesta! This exceptional residence unfolds with a well-designed split floor plan featuring 4 bedrooms with den/bonus room and 3 full baths, perfectly situated on a corner lot with the added convenience of a garage and double driveways. The allure of this home extends to the outdoor haven--a year-round retreat with a fully screened-in patio area and an inviting pool, perfect for basking in the Florida sun. Beyond the water, immerse yourself in the rich cultural tapestry of downtown Tequesta. From the Lighthouse Art Center to Constitution Park, and a plethora of shopping centers and diverse restaurants, every day promises new discoveries. Craving even more adventure? A short drive to the Jupiter Inlet unveils the iconic Jupiter Lighthouse, offering panoramic coastal views and an array of waterfront dining experiences.
If you're seeking the perfect home to grow in, this residence seamlessly combines coastal charm, luxurious lifestyle living, and a highly convenient location. Your Tequesta oasis awaitsa harmonious blend of comfort, style, and endless possibilities!
Zillow last checked: 8 hours ago
Listing updated: May 09, 2024 at 07:25am
Listed by:
Jeffrey L Tricoli 561-220-6866,
KW Reserve Palm Beach,
Hilda Tricoli 561-220-6006,
KW Reserve Palm Beach
Bought with:
Laura Spalding
Under the Palms Realty, Inc.
Source: BeachesMLS,MLS#: RX-10947230 Originating MLS: Beaches MLS
Originating MLS: Beaches MLS
Facts & features
Interior
Bedrooms & bathrooms
- Bedrooms: 4
- Bathrooms: 3
- Full bathrooms: 3
Primary bedroom
- Level: M
- Area: 172.55
- Dimensions: 14.5 x 11.9
Bedroom 2
- Level: M
- Area: 115.14
- Dimensions: 11.4 x 10.1
Bedroom 3
- Level: M
- Area: 130.79
- Dimensions: 10.8 x 12.11
Bedroom 4
- Level: M
- Area: 101.52
- Dimensions: 10.8 x 9.4
Bedroom 5
- Level: M
- Area: 155.7
- Dimensions: 9.1 x 17.11
Kitchen
- Level: M
- Area: 157.7
- Dimensions: 14.67 x 10.75
Living room
- Level: M
- Area: 374.25
- Dimensions: 26.58 x 14.08
Heating
- Central, Electric
Cooling
- Ceiling Fan(s), Central Air, Electric
Appliances
- Included: Dishwasher, Microwave, Electric Range, Refrigerator, Electric Water Heater
- Laundry: Inside
Features
- Entry Lvl Lvng Area, Entrance Foyer, Walk-In Closet(s)
- Flooring: Carpet, Tile
- Doors: French Doors
- Windows: Blinds, Drapes, Sliding, Shutters, Accordion Shutters (Complete), Storm Shutters
- Common walls with other units/homes: Corner
Interior area
- Total structure area: 2,596
- Total interior livable area: 1,868 sqft
Property
Parking
- Total spaces: 1
- Parking features: 2+ Spaces, Driveway, Garage - Attached
- Attached garage spaces: 1
- Has uncovered spaces: Yes
Features
- Stories: 1
- Patio & porch: Screened Patio
- Has private pool: Yes
- Pool features: In Ground
- Fencing: Fenced
- Has view: Yes
- View description: Garden, Pool
- Waterfront features: None
Lot
- Size: 9,910 sqft
- Dimensions: 0.2275
- Features: < 1/4 Acre, Corner Lot, Sidewalks
Details
- Additional structures: Shed(s)
- Parcel number: 60434030070000770
- Zoning: R-1 - SINGLE FA
Construction
Type & style
- Home type: SingleFamily
- Architectural style: Ranch,Traditional
- Property subtype: Single Family Residence
Materials
- CBS, Stucco
- Roof: Comp Shingle
Condition
- Resale
- New construction: No
- Year built: 1965
Utilities & green energy
- Sewer: Public Sewer
- Water: Public
- Utilities for property: Cable Connected, Electricity Connected
Community & neighborhood
Security
- Security features: Smoke Detector(s)
Community
- Community features: None
Location
- Region: Tequesta
- Subdivision: Ridgewood Homes
HOA & financial
HOA
- Services included: None
Other
Other facts
- Listing terms: Cash,Conventional,VA Loan
- Road surface type: Paved
Price history
| Date | Event | Price |
|---|---|---|
| 5/9/2024 | Sold | $665,000-5%$356/sqft |
Source: | ||
| 3/8/2024 | Price change | $699,900-3.4%$375/sqft |
Source: | ||
| 2/7/2024 | Price change | $724,900-3.3%$388/sqft |
Source: | ||
| 1/4/2024 | Listed for sale | $749,900+0.1%$401/sqft |
Source: | ||
| 11/11/2023 | Listing removed | -- |
Source: | ||
Public tax history
| Year | Property taxes | Tax assessment |
|---|---|---|
| 2024 | $4,043 +3.9% | $221,546 +3% |
| 2023 | $3,891 +1.1% | $215,093 +3% |
| 2022 | $3,849 +1.7% | $208,828 +3% |
Find assessor info on the county website
Neighborhood: 33469
Nearby schools
GreatSchools rating
- 8/10Limestone Creek Elementary SchoolGrades: PK-5Distance: 3 mi
- 8/10Jupiter Middle SchoolGrades: 6-8Distance: 4 mi
- 7/10Jupiter High SchoolGrades: 9-12Distance: 4.9 mi
Schools provided by the listing agent
- Elementary: Limestone Creek Elementary School
- Middle: Jupiter Middle School
- High: Jupiter High School
Source: BeachesMLS. This data may not be complete. We recommend contacting the local school district to confirm school assignments for this home.
Get a cash offer in 3 minutes
Find out how much your home could sell for in as little as 3 minutes with a no-obligation cash offer.
Estimated market value$789,500
Get a cash offer in 3 minutes
Find out how much your home could sell for in as little as 3 minutes with a no-obligation cash offer.
Estimated market value
$789,500
