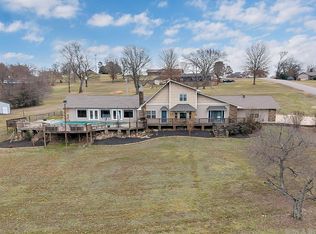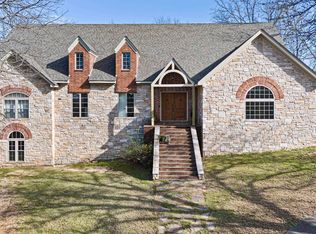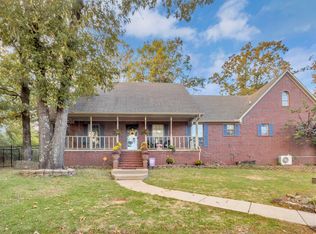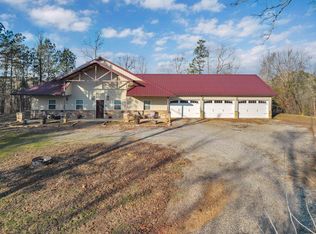Luxury home with guest or mother-in-law cottage sitting on vast acreage across from Lake Overcup! Private and quiet setting with easy access to Interstate. Plenty of room to entertain in this all-electric masterpiece with multiple function rooms and low maintenance floorplan. Two dwellings offer over 3650 square feet of living area relaxation. No restrictions to build more toy space or shop to work or enjoy. Outdoor kitchen enhances entertaining ability.
Active
$495,000
64 Wilson Cove Rd, Morrilton, AR 72110
5beds
3,659sqft
Est.:
Single Family Residence
Built in 2008
5.24 Acres Lot
$-- Zestimate®
$135/sqft
$-- HOA
What's special
Private and quiet settingGuest or mother-in-law cottageVast acreageOutdoor kitchenAll-electric masterpieceLow maintenance floorplanMultiple function rooms
- 95 days |
- 760 |
- 34 |
Zillow last checked: 8 hours ago
Listing updated: January 20, 2026 at 01:38pm
Listed by:
Glen Rega 501-733-3155,
Crye-Leike REALTORS Conway 501-932-0499
Source: CARMLS,MLS#: 25042382
Tour with a local agent
Facts & features
Interior
Bedrooms & bathrooms
- Bedrooms: 5
- Bathrooms: 3
- Full bathrooms: 3
Rooms
- Room types: Great Room, Office/Study, In-Law Quarters, Bonus Room, Other (see remarks)
Dining room
- Features: Separate Dining Room, Eat-in Kitchen, Kitchen/Dining Combo, Other
Heating
- Electric
Cooling
- Electric
Appliances
- Included: Free-Standing Range, Microwave, Electric Range, Surface Range, Dishwasher, Plumbed For Ice Maker, Other, Electric Water Heater
- Laundry: Washer Hookup, Electric Dryer Hookup, Laundry Room
Features
- Walk-In Closet(s), Built-in Features, Ceiling Fan(s), Walk-in Shower, Granite Counters, Sheet Rock, Sheet Rock Ceiling, Vaulted Ceiling(s), Primary Bedroom/Main Lv, Guest Bedroom/Main Lv, Primary Bedroom Apart, Guest Bedroom Apart, All Bedrooms Down, 5 Bedrooms Same Level
- Flooring: Carpet, Wood, Tile
- Doors: Insulated Doors
- Windows: Insulated Windows
- Basement: None
- Attic: Floored
- Has fireplace: Yes
- Fireplace features: Gas Logs Present, Three or More
Interior area
- Total structure area: 3,659
- Total interior livable area: 3,659 sqft
Property
Parking
- Total spaces: 2
- Parking features: Garage, Parking Pad, Two Car, Garage Door Opener, Other, Garage Faces Side
- Has garage: Yes
Accessibility
- Accessibility features: Handicapped Design
Features
- Levels: One
- Patio & porch: Patio
- Exterior features: Rain Gutters
- Fencing: Partial
- Has view: Yes
- View description: Lake
- Has water view: Yes
- Water view: Lake
- Body of water: Lake: Overcup
Lot
- Size: 5.24 Acres
- Dimensions: 329 x 302 x 312 x 490 x 493
- Features: Level, Cul-De-Sac, Rural Property, Cleared, Not in Subdivision, Sloped Up
Details
- Parcel number: 00104211002
Construction
Type & style
- Home type: SingleFamily
- Architectural style: Traditional,Bungalow/Cottage
- Property subtype: Single Family Residence
Materials
- Brick
- Foundation: Slab, Other
- Roof: Shingle,Pitch
Condition
- New construction: No
- Year built: 2008
Utilities & green energy
- Electric: Elec-Municipal (+Entergy)
- Gas: Gas-Propane/Butane
- Sewer: Septic Tank
- Water: Public
- Utilities for property: Gas-Propane/Butane
Green energy
- Energy efficient items: Doors, Thermostat
Community & HOA
Community
- Security: Smoke Detector(s)
- Subdivision: Metes & Bounds
HOA
- Has HOA: No
Location
- Region: Morrilton
Financial & listing details
- Price per square foot: $135/sqft
- Tax assessed value: $365,450
- Annual tax amount: $3,588
- Date on market: 10/22/2025
- Listing terms: VA Loan,FHA,Conventional,Cash,USDA Loan
- Road surface type: Gravel, Paved
- Body type: Other
Estimated market value
Not available
Estimated sales range
Not available
Not available
Price history
Price history
| Date | Event | Price |
|---|---|---|
| 10/22/2025 | Listed for sale | $495,000$135/sqft |
Source: | ||
| 10/1/2025 | Listing removed | $495,000$135/sqft |
Source: | ||
| 9/11/2025 | Price change | $495,000-3.9%$135/sqft |
Source: | ||
| 9/3/2025 | Price change | $515,000-2.8%$141/sqft |
Source: | ||
| 5/14/2025 | Listed for sale | $530,000+51.4%$145/sqft |
Source: | ||
Public tax history
Public tax history
| Year | Property taxes | Tax assessment |
|---|---|---|
| 2024 | -- | $73,090 |
| 2023 | -- | $73,090 +6.3% |
| 2022 | -- | $68,772 +10% |
Find assessor info on the county website
BuyAbility℠ payment
Est. payment
$2,759/mo
Principal & interest
$2371
Property taxes
$215
Home insurance
$173
Climate risks
Neighborhood: 72110
Nearby schools
GreatSchools rating
- 6/10Morrilton Intermediate SchoolGrades: 4-6Distance: 2.2 mi
- 7/10Morrilton Junior High SchoolGrades: 7-8Distance: 2.5 mi
- 6/10Morrilton Senior High SchoolGrades: 9-12Distance: 2.6 mi
Schools provided by the listing agent
- High: Morrilton
Source: CARMLS. This data may not be complete. We recommend contacting the local school district to confirm school assignments for this home.




