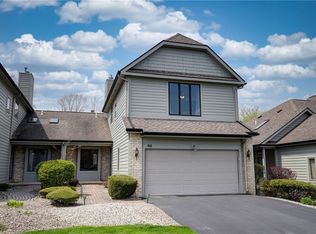Closed
$280,000
64 Wood Run Cmns, Rochester, NY 14612
3beds
1,762sqft
Townhouse, Condominium
Built in 1987
-- sqft lot
$290,200 Zestimate®
$159/sqft
$2,746 Estimated rent
Home value
$290,200
$270,000 - $313,000
$2,746/mo
Zestimate® history
Loading...
Owner options
Explore your selling options
What's special
Don't miss this stunning 2/3 bedroom townhome in highly desirable Wood Run Commons! This townhome features gleaming hardwood floors, a beautiful dining room, and a living room with a gas fireplace, vaulted ceilings and a large window which looks out on a spacious deck. The large kitchen has solid wood cabinets and a Corian countertop. The breakfast room has a vaulted ceiling and a pair of skylights that capture the morning sun. The lower level has a finished family room and a bedroom (currently used as a music room) with sliding glass doors that lead to the back yard. The second floor features a large master bedroom and bath plus a second bedroom and a main bath. There is an additional nearly 500 SF of finished rooms in the lower level that are not included in the square footage of the home. Greenlight Network!
Zillow last checked: 8 hours ago
Listing updated: August 01, 2025 at 08:18am
Listed by:
Dale S. Van Vechten 585-733-1199,
Hunt Real Estate ERA/Columbus
Bought with:
Ro Naomi, 10301202162
Blue Arrow Real Estate
Source: NYSAMLSs,MLS#: R1607924 Originating MLS: Rochester
Originating MLS: Rochester
Facts & features
Interior
Bedrooms & bathrooms
- Bedrooms: 3
- Bathrooms: 4
- Full bathrooms: 2
- 1/2 bathrooms: 2
- Main level bathrooms: 1
Heating
- Gas, Forced Air
Cooling
- Central Air
Appliances
- Included: Double Oven, Dryer, Dishwasher, Exhaust Fan, Electric Oven, Electric Range, Free-Standing Range, Disposal, Gas Oven, Gas Range, Gas Water Heater, Microwave, Oven, Refrigerator, Range Hood, Washer, Humidifier
- Laundry: Main Level
Features
- Breakfast Area, Ceiling Fan(s), Cathedral Ceiling(s), Entrance Foyer, Separate/Formal Living Room, Country Kitchen, Living/Dining Room, Sliding Glass Door(s), Skylights, Natural Woodwork, Bath in Primary Bedroom, Programmable Thermostat
- Flooring: Carpet, Hardwood, Tile, Varies
- Doors: Sliding Doors
- Windows: Skylight(s), Thermal Windows
- Basement: Full,Partially Finished,Walk-Out Access
- Number of fireplaces: 1
Interior area
- Total structure area: 1,762
- Total interior livable area: 1,762 sqft
Property
Parking
- Total spaces: 2
- Parking features: Attached, Garage, Other, See Remarks, Garage Door Opener
- Attached garage spaces: 2
Features
- Levels: Two
- Stories: 2
- Patio & porch: Covered, Deck, Open, Porch
- Exterior features: Deck
Lot
- Size: 3,253 sqft
- Dimensions: 30 x 106
- Features: Rectangular, Rectangular Lot
Details
- Parcel number: 2628000452300001030000
- Special conditions: Standard
Construction
Type & style
- Home type: Condo
- Property subtype: Townhouse, Condominium
Materials
- Wood Siding, Copper Plumbing, PEX Plumbing
- Roof: Asphalt
Condition
- Resale
- Year built: 1987
Utilities & green energy
- Electric: Circuit Breakers
- Sewer: Connected
- Water: Connected, Public
- Utilities for property: Electricity Connected, High Speed Internet Available, Sewer Connected, Water Connected
Community & neighborhood
Security
- Security features: Security System Owned
Location
- Region: Rochester
- Subdivision: Wood Run Twnhses
HOA & financial
HOA
- HOA fee: $355 monthly
- Amenities included: None
- Services included: Common Area Maintenance, Common Area Insurance, Insurance, Maintenance Structure, Reserve Fund, Snow Removal, Trash
- Association name: Crofton Perdue
- Association phone: 585-248-3840
Other
Other facts
- Listing terms: Cash,Conventional,FHA,VA Loan
Price history
| Date | Event | Price |
|---|---|---|
| 7/30/2025 | Sold | $280,000+0%$159/sqft |
Source: | ||
| 5/28/2025 | Pending sale | $279,900$159/sqft |
Source: | ||
| 5/21/2025 | Listed for sale | $279,900+87.9%$159/sqft |
Source: | ||
| 11/28/2012 | Sold | $149,000-3.2%$85/sqft |
Source: | ||
| 8/11/2012 | Listing removed | $153,900$87/sqft |
Source: RE/MAX Realty Group #R187391 Report a problem | ||
Public tax history
| Year | Property taxes | Tax assessment |
|---|---|---|
| 2024 | -- | $197,600 |
| 2023 | -- | $197,600 +20.5% |
| 2022 | -- | $164,000 |
Find assessor info on the county website
Neighborhood: 14612
Nearby schools
GreatSchools rating
- 6/10Paddy Hill Elementary SchoolGrades: K-5Distance: 2.2 mi
- 4/10Athena Middle SchoolGrades: 6-8Distance: 1.6 mi
- 6/10Athena High SchoolGrades: 9-12Distance: 1.6 mi
Schools provided by the listing agent
- District: Greece
Source: NYSAMLSs. This data may not be complete. We recommend contacting the local school district to confirm school assignments for this home.
