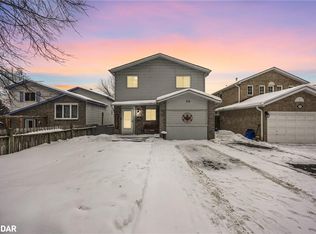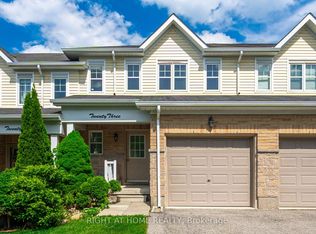Sold for $1,225,000 on 10/02/25
C$1,225,000
64 Woodcrest Rd, Barrie, ON L4N 2V5
3beds
1,747sqft
Single Family Residence, Residential
Built in 1998
0.26 Acres Lot
$-- Zestimate®
C$701/sqft
$-- Estimated rent
Home value
Not available
Estimated sales range
Not available
Not available
Loading...
Owner options
Explore your selling options
What's special
EXECUTIVE CUSTOM-BUILT BUNGALOW ON AN EXPANSIVE LOT WITH A PARK-LIKE BACKYARD & WALKOUT BASEMENT WITH IN-LAW POTENTIAL! Live large, entertain effortlessly, and indulge in luxury - this custom-built ranch bungalow is anything but ordinary. Tucked into a coveted neighbourhood where mature trees line every street and executive homes exude quiet prestige, this stunner offers over 3,100 fin sq ft of beautifully finished living space on a spectacular 75 x 149 ft lot that feels like your own private park. Step through the double doors into a space crafted for grand entertaining and everyday ease. The open-concept layout flows seamlessly beneath crown moulding and pot lights, grounded by hardwood floors and anchored by a soaring cathedral ceiling in the great room, where a bay window frames the greenery, and a gas fireplace adds a touch of warmth. The kitchen presents white cabinetry topped, granite countertops, stainless steel appliances, an island, breakfast peninsula, plus two walkouts to the backyard oasis. Picture summer nights under the stars, laughter echoing from the two hardtop gazebos, dinner sizzling in the covered BBQ area, and fireworks over Kempenfelt Bay lighting up the sky. The primary suite invites relaxation with a walk-in closet and a 5-pc ensuite featuring a soaker tub, separate shower, and dual vanity. A main floor office is perfect for remote work, or can be used as a guest bedroom. The finished basement delivers space and versatility with 9 ft ceilings, a wet bar, a second gas fireplace, two walkouts, and in-law potential. The attached double garage offers inside entry into a practical mudroom, while extras like central air, central vac, an irrigation system, and a spacious laundry room with built-in storage and folding space make daily life effortlessly functional. Just minutes to Centennial Beach, the waterfront GO Station, downtown Barrie, parks, and everyday essentials, this is more than a #HomeToStay; it’s the lifestyle you’ve been waiting for!
Zillow last checked: 8 hours ago
Listing updated: October 01, 2025 at 09:29pm
Listed by:
Peggy Hill, Broker,
RE/MAX Hallmark Peggy Hill Group Realty Brokerage
Source: ITSO,MLS®#: 40756398Originating MLS®#: Barrie & District Association of REALTORS® Inc.
Facts & features
Interior
Bedrooms & bathrooms
- Bedrooms: 3
- Bathrooms: 3
- Full bathrooms: 2
- 1/2 bathrooms: 1
- Main level bathrooms: 2
- Main level bedrooms: 1
Other
- Features: Ensuite Privilege, Hardwood Floor, Walk-in Closet
- Level: Main
Bedroom
- Features: Tile Floors
- Level: Basement
Bedroom
- Features: Carpet
- Level: Basement
Bathroom
- Features: 2-Piece
- Level: Main
Bathroom
- Features: 3-Piece
- Level: Basement
Other
- Features: 5+ Piece, Ensuite
- Level: Main
Breakfast room
- Features: Hardwood Floor, Walkout to Balcony/Deck
- Level: Main
Dining room
- Features: Hardwood Floor, Walkout to Balcony/Deck
- Level: Main
Family room
- Features: Tile Floors, Walkout to Balcony/Deck
- Level: Basement
Foyer
- Features: Hardwood Floor
- Level: Main
Kitchen
- Features: Hardwood Floor, Walkout to Balcony/Deck
- Level: Main
Laundry
- Level: Main
Living room
- Features: Hardwood Floor
- Level: Main
Office
- Features: Hardwood Floor
- Level: Main
Other
- Description: Bar
- Features: Carpet, Wet Bar
- Level: Basement
Recreation room
- Features: Carpet, Fireplace, Walkout to Balcony/Deck
- Level: Basement
Heating
- Forced Air, Natural Gas
Cooling
- Central Air
Appliances
- Included: Water Softener, Dryer, Refrigerator, Stove, Washer
- Laundry: Main Level
Features
- Auto Garage Door Remote(s), Central Vacuum, In-law Capability, Upgraded Insulation, Water Meter, Work Bench, Other
- Basement: Separate Entrance,Walk-Out Access,Full,Finished
- Number of fireplaces: 2
- Fireplace features: Living Room, Gas, Recreation Room
Interior area
- Total structure area: 3,120
- Total interior livable area: 1,747 sqft
- Finished area above ground: 1,747
- Finished area below ground: 1,373
Property
Parking
- Total spaces: 8.5
- Parking features: Attached Garage, Inside Entrance, Private Drive Triple+ Wide
- Attached garage spaces: 2.5
- Uncovered spaces: 6
Features
- Patio & porch: Deck, Patio, Porch
- Exterior features: Landscaped, Lawn Sprinkler System, Privacy, Year Round Living
- Fencing: Full
- Has view: Yes
- View description: City
- Waterfront features: Lake/Pond
- Frontage type: North
- Frontage length: 75.01
Lot
- Size: 0.26 Acres
- Dimensions: 75.01 x 149.98
- Features: Urban, Rectangular, Park, Public Transit, Rec./Community Centre, Schools
Details
- Additional structures: Shed(s)
- Parcel number: 587500233
- Zoning: R2
Construction
Type & style
- Home type: SingleFamily
- Architectural style: Bungalow
- Property subtype: Single Family Residence, Residential
Materials
- Stucco
- Foundation: Concrete Perimeter
- Roof: Asphalt Shing
Condition
- 16-30 Years
- New construction: No
- Year built: 1998
Utilities & green energy
- Sewer: Sewer (Municipal)
- Water: Municipal
- Utilities for property: Cable Available, Electricity Available, Garbage/Sanitary Collection, High Speed Internet Avail, Natural Gas Available, Recycling Pickup, Phone Available
Community & neighborhood
Location
- Region: Barrie
Price history
| Date | Event | Price |
|---|---|---|
| 10/2/2025 | Sold | C$1,225,000C$701/sqft |
Source: ITSO #40756398 | ||
Public tax history
Tax history is unavailable.
Neighborhood: Allandale Heights
Nearby schools
GreatSchools rating
No schools nearby
We couldn't find any schools near this home.
Schools provided by the listing agent
- Elementary: Assikinack P.S./St. John Vianney C.S.
- High: Innisdale S.S./St. Peter's Catholic S.S.
Source: ITSO. This data may not be complete. We recommend contacting the local school district to confirm school assignments for this home.

