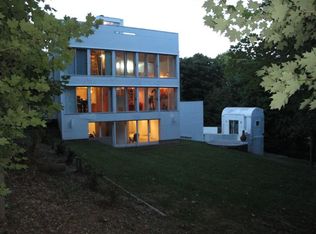Sold for $550,000
$550,000
64 Woodruff Road, Farmington, CT 06032
4beds
1,558sqft
Single Family Residence
Built in 1951
0.46 Acres Lot
$565,800 Zestimate®
$353/sqft
$3,039 Estimated rent
Home value
$565,800
$521,000 - $617,000
$3,039/mo
Zestimate® history
Loading...
Owner options
Explore your selling options
What's special
Welcome to this stunningly updated 4-bedroom home offering the perfect blend of modern convenience and classic charm, all on one spacious level. This home has been thoughtfully remodeled from top to bottom, including new electrical, windows, heating & cooling systems, and plumbing-giving you peace of mind for years to come. Allow your bank account to smile, with the energy star saving mechanicals, programmable thermostat, storm doors and thermopane windows. Step inside to find gleaming hardwood floors throughout and an open-concept kitchen featuring quartz countertops, stainless steel appliances, and brand-new cabinetry. Enjoy indoor-outdoor living with a large deck and a cozy three-season sunroom, both overlooking a generously sized, partially fenced backyard-perfect for relaxing or entertaining. The unfinished basement offers endless possibilities for future expansion, whether you're dreaming of a home gym, recreation room, theater or home office. This turn-key gem is a rare find-schedule your showing today! *Please present any interest in writing by Monday 10a **
Zillow last checked: 8 hours ago
Listing updated: July 30, 2025 at 04:08pm
Listed by:
Holli Shanbrom 203-298-2050,
Coldwell Banker Realty 203-795-6000
Bought with:
Sherri Schwartz, RES.0769206
Coldwell Banker Realty
Source: Smart MLS,MLS#: 24090435
Facts & features
Interior
Bedrooms & bathrooms
- Bedrooms: 4
- Bathrooms: 2
- Full bathrooms: 2
Primary bedroom
- Features: High Ceilings, Balcony/Deck, Full Bath, Sliders, Walk-In Closet(s), Hardwood Floor
- Level: Main
- Area: 252 Square Feet
- Dimensions: 12 x 21
Bedroom
- Features: Hardwood Floor
- Level: Main
- Area: 99 Square Feet
- Dimensions: 9 x 11
Bedroom
- Features: Hardwood Floor
- Level: Main
- Area: 121 Square Feet
- Dimensions: 11 x 11
Bedroom
- Features: Hardwood Floor
- Level: Main
- Area: 99 Square Feet
- Dimensions: 9 x 11
Kitchen
- Features: Hardwood Floor
- Level: Main
- Area: 100 Square Feet
- Dimensions: 10 x 10
Kitchen
- Features: Remodeled, Quartz Counters, Pantry, Hardwood Floor
- Level: Main
- Area: 98 Square Feet
- Dimensions: 14 x 7
Living room
- Features: Remodeled, Fireplace, Hardwood Floor
- Level: Main
- Area: 260 Square Feet
- Dimensions: 13 x 20
Other
- Features: Pantry, Hardwood Floor
- Level: Main
- Area: 56 Square Feet
- Dimensions: 7 x 8
Heating
- Hot Water, Natural Gas
Cooling
- Central Air
Appliances
- Included: Oven/Range, Microwave, Refrigerator, Dishwasher, Washer, Dryer, Tankless Water Heater
- Laundry: Lower Level
Features
- Basement: Full,Unfinished
- Attic: Access Via Hatch
- Number of fireplaces: 2
Interior area
- Total structure area: 1,558
- Total interior livable area: 1,558 sqft
- Finished area above ground: 1,558
Property
Parking
- Parking features: None
Features
- Fencing: Partial
Lot
- Size: 0.46 Acres
- Features: Sloped
Details
- Parcel number: 1984404
- Zoning: R20
Construction
Type & style
- Home type: SingleFamily
- Architectural style: Ranch
- Property subtype: Single Family Residence
Materials
- Shake Siding, Wood Siding
- Foundation: Concrete Perimeter
- Roof: Asphalt
Condition
- New construction: No
- Year built: 1951
Utilities & green energy
- Sewer: Public Sewer
- Water: Public
Community & neighborhood
Community
- Community features: Golf, Medical Facilities, Park, Private School(s)
Location
- Region: Farmington
Price history
| Date | Event | Price |
|---|---|---|
| 7/30/2025 | Sold | $550,000+4.8%$353/sqft |
Source: | ||
| 5/6/2025 | Pending sale | $524,900$337/sqft |
Source: | ||
| 4/29/2025 | Listed for sale | $524,900+11.7%$337/sqft |
Source: | ||
| 4/21/2022 | Sold | $470,000+24%$302/sqft |
Source: | ||
| 3/23/2022 | Contingent | $379,000$243/sqft |
Source: | ||
Public tax history
| Year | Property taxes | Tax assessment |
|---|---|---|
| 2025 | $6,710 +4.6% | $252,070 |
| 2024 | $6,415 +5.1% | $252,070 |
| 2023 | $6,103 +30.5% | $252,070 +58.1% |
Find assessor info on the county website
Neighborhood: 06032
Nearby schools
GreatSchools rating
- 8/10East Farms SchoolGrades: K-4Distance: 2 mi
- 8/10Irving A. Robbins Middle SchoolGrades: 7-8Distance: 1.8 mi
- 10/10Farmington High SchoolGrades: 9-12Distance: 5.2 mi
Schools provided by the listing agent
- Middle: Robbins,West Woods
- High: Farmington
Source: Smart MLS. This data may not be complete. We recommend contacting the local school district to confirm school assignments for this home.

Get pre-qualified for a loan
At Zillow Home Loans, we can pre-qualify you in as little as 5 minutes with no impact to your credit score.An equal housing lender. NMLS #10287.
