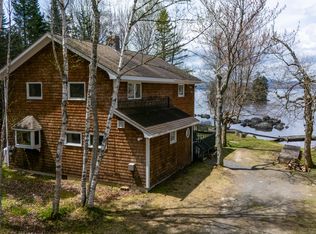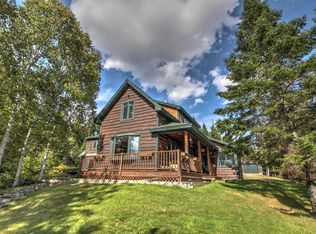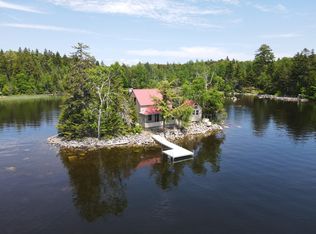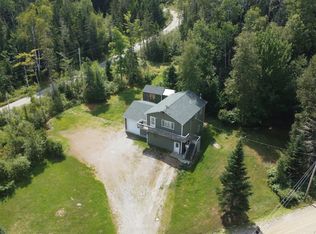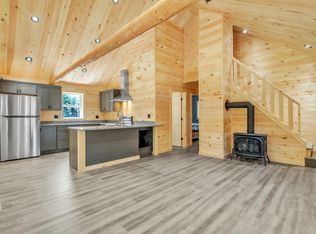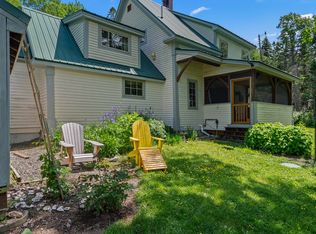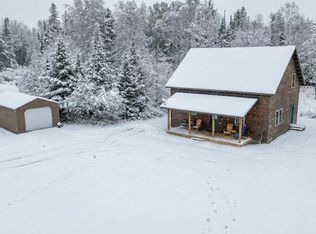Endless Possibilities await on Bald Mountain Road - Over 2 Acres in Beautiful Rangeley, Maine
Unlock the potential of this versatile and inspiring property nestled in the heart of the Rangeley Lakes Region. Situated on a lovely 2.1-acre lot on scenic Bald Mountain Road, this solidly built dwelling offers space, history, and an open canvas for your dreams.
Once a knitter's and weaver's school (locally known as ''the Yarn Barn'', and the original site of River's Edge Sport Shop, this property holds a quiet creative energy within its walls. It features a full foundation with a two-car garage below, and above, a spacious, open main level ready for transformation. With a kitchen and bathroom already in place, the structure is equipped to evolve into a warm home, a gallery, a studio, or even a home occupation space.
Inside, you'll find a large, open area bathed in natural light, perfect for an artist's loft, workshop, or great room with views of the surrounding forest and seasonal glimpses of Mooselookmeguntic Lake. Outside, the generous lot offers privacy, peace, and the possibility of gardens, outdoor living spaces, or additional development.
Located just minutes from Rangeley Lake, hiking trails, and year-round outdoor recreation, this is your opportunity to own a piece of Maine's mountain charm—and create something truly special.
Active
Price cut: $24K (11/13)
$375,000
640 Bald Mountain Road, Rangeley, ME 04970
--beds
1,858sqft
Est.:
Single Family Residence
Built in 1990
2.2 Acres Lot
$367,800 Zestimate®
$202/sqft
$-- HOA
What's special
Possibility of gardensGenerous lotSpacious open main levelSolidly built dwelling
- 244 days |
- 797 |
- 16 |
Likely to sell faster than
Zillow last checked: 8 hours ago
Listing updated: November 13, 2025 at 08:19am
Listed by:
Morton & Furbish Agency
Source: Maine Listings,MLS#: 1623526
Tour with a local agent
Facts & features
Interior
Bedrooms & bathrooms
- Bathrooms: 1
- Full bathrooms: 1
Other
- Level: First
Other
- Level: Second
Heating
- None
Cooling
- None
Appliances
- Included: Electric Range, Refrigerator
Features
- Flooring: Wood
- Basement: Interior Entry,Full,Unfinished
- Has fireplace: No
Interior area
- Total structure area: 1,858
- Total interior livable area: 1,858 sqft
- Finished area above ground: 1,858
- Finished area below ground: 0
Video & virtual tour
Property
Parking
- Total spaces: 2
- Parking features: Gravel, 1 - 4 Spaces
- Garage spaces: 2
Features
- Levels: Multi/Split
- Has view: Yes
- View description: Mountain(s), Scenic, Trees/Woods
- Body of water: Mooselookmeguntic
Lot
- Size: 2.2 Acres
- Features: Rural, Level, Open Lot, Landscaped
Details
- Parcel number: RANGM023L011
- Zoning: shoreland
Construction
Type & style
- Home type: SingleFamily
- Architectural style: New Englander
- Property subtype: Single Family Residence
Materials
- Wood Frame, Wood Siding
- Roof: Shingle
Condition
- Year built: 1990
Utilities & green energy
- Electric: Circuit Breakers
- Sewer: Private Sewer
- Water: Private, Well
Community & HOA
Location
- Region: Rangeley
Financial & listing details
- Price per square foot: $202/sqft
- Tax assessed value: $226,700
- Annual tax amount: $2,773
- Date on market: 5/21/2025
Estimated market value
$367,800
$349,000 - $386,000
$2,702/mo
Price history
Price history
| Date | Event | Price |
|---|---|---|
| 11/13/2025 | Price change | $375,000-6%$202/sqft |
Source: | ||
| 9/3/2025 | Price change | $399,000-6.1%$215/sqft |
Source: | ||
| 5/21/2025 | Listed for sale | $425,000$229/sqft |
Source: | ||
Public tax history
Public tax history
| Year | Property taxes | Tax assessment |
|---|---|---|
| 2024 | $2,773 | $226,700 |
| 2023 | $2,773 +13.3% | $226,700 +39.5% |
| 2022 | $2,447 +8.8% | $162,500 |
Find assessor info on the county website
BuyAbility℠ payment
Est. payment
$2,288/mo
Principal & interest
$1823
Property taxes
$334
Home insurance
$131
Climate risks
Neighborhood: 04970
Nearby schools
GreatSchools rating
- 4/10Rangeley Lakes Regional SchoolGrades: PK-12Distance: 6.4 mi
- Loading
- Loading
