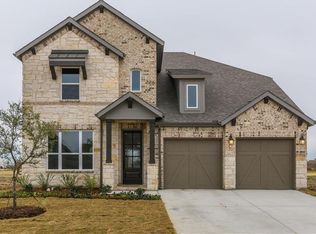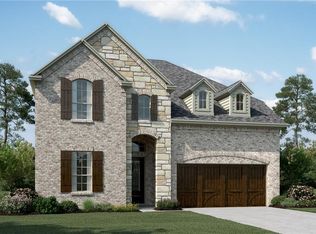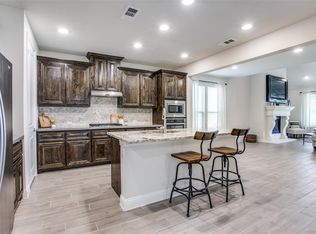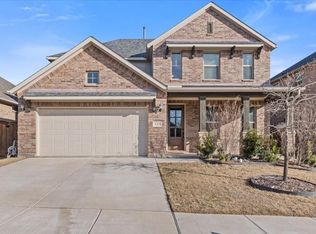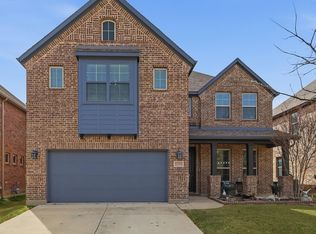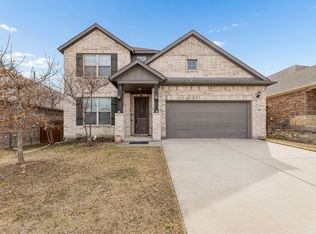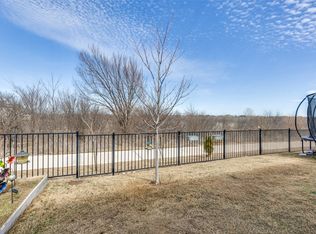** MOTIVATED SELLER ** Discover this wonderful 4-bedroom, 3-bathroom home located in the heart of Fort Worth, Texas! Step into the spacious living area featuring a cozy fireplace and a wall of windows that fill the room with natural light. The gourmet kitchen is a chef’s dream, offering an eat-in bar, granite countertops, abundant cabinetry, stainless steel appliances, and a gas cooktop. Retreat to the primary suite with vaulted ceilings and an oversized walk-in closet. The luxurious en-suite bathroom boasts dual sinks with distinctive vanities and a large walk-in shower. A versatile bonus room serves perfectly as a home office. Relaxing backyard is perfect for entertaining friends and family! Photos from last year when it was leased. New photos coming soon. Located in a prime area just minutes from Schools, Shopping, Restaurants, and with convenient access to Highway 287 and I-35—this home truly has it all! A MUST SEE!
For sale
$445,000
640 Bridgewater Rd, Fort Worth, TX 76131
4beds
2,331sqft
Est.:
Single Family Residence
Built in 2018
6,098.4 Square Feet Lot
$-- Zestimate®
$191/sqft
$135/mo HOA
What's special
Cozy fireplaceHome officeRelaxing backyardEntertaining friends and familyWall of windowsStainless steel appliancesGranite countertops
- 280 days |
- 553 |
- 7 |
Zillow last checked: 8 hours ago
Listing updated: October 17, 2025 at 09:28am
Listed by:
Jayant Malik 0630246 972-999-2630,
BLU Global Realty LLC 972-999-2630
Source: NTREIS,MLS#: 20947424
Tour with a local agent
Facts & features
Interior
Bedrooms & bathrooms
- Bedrooms: 4
- Bathrooms: 3
- Full bathrooms: 3
Primary bedroom
- Features: Ceiling Fan(s), Dual Sinks, Separate Shower, Walk-In Closet(s)
- Level: First
- Dimensions: 16 x 13
Bedroom
- Features: Walk-In Closet(s)
- Level: First
- Dimensions: 12 x 11
Bedroom
- Features: Walk-In Closet(s)
- Level: First
- Dimensions: 13 x 12
Bedroom
- Features: Walk-In Closet(s)
- Level: First
- Dimensions: 12 x 11
Kitchen
- Features: Breakfast Bar, Built-in Features, Eat-in Kitchen, Kitchen Island, Stone Counters, Walk-In Pantry
- Level: First
- Dimensions: 14 x 11
Living room
- Level: First
- Dimensions: 24 x 18
Utility room
- Features: Built-in Features, Utility Room, Utility Sink
- Level: First
- Dimensions: 10 x 6
Heating
- Central, Natural Gas
Cooling
- Central Air, Ceiling Fan(s), Electric
Appliances
- Included: Dishwasher, Electric Oven, Gas Cooktop, Disposal, Microwave, Tankless Water Heater
- Laundry: Washer Hookup, Electric Dryer Hookup, Laundry in Utility Room
Features
- Built-in Features, Decorative/Designer Lighting Fixtures, Eat-in Kitchen, Granite Counters, High Speed Internet, Open Floorplan, Pantry, Cable TV, Vaulted Ceiling(s), Wired for Data, Walk-In Closet(s)
- Flooring: Carpet, Ceramic Tile, Wood
- Has basement: No
- Number of fireplaces: 1
- Fireplace features: Glass Doors, Gas Log, Living Room, Masonry
Interior area
- Total interior livable area: 2,331 sqft
Video & virtual tour
Property
Parking
- Total spaces: 2
- Parking features: Covered, Garage Faces Front, Garage
- Attached garage spaces: 2
Features
- Levels: One
- Stories: 1
- Patio & porch: Patio, Covered
- Exterior features: Other, Private Yard, Rain Gutters
- Pool features: None
- Fencing: Wood
Lot
- Size: 6,098.4 Square Feet
- Features: Interior Lot, Other, Subdivision, Sprinkler System, Few Trees
Details
- Parcel number: 42199849
Construction
Type & style
- Home type: SingleFamily
- Architectural style: Traditional,Detached
- Property subtype: Single Family Residence
Materials
- Brick
- Foundation: Slab
- Roof: Composition
Condition
- Year built: 2018
Utilities & green energy
- Sewer: Public Sewer
- Water: Public
- Utilities for property: Natural Gas Available, Sewer Available, Separate Meters, Water Available, Cable Available
Green energy
- Energy efficient items: Appliances, Construction, Doors, HVAC, Insulation, Thermostat, Windows
- Water conservation: Low-Flow Fixtures
Community & HOA
Community
- Features: Curbs, Sidewalks
- Security: Security System, Smoke Detector(s)
- Subdivision: RICHMOND ADDN
HOA
- Has HOA: Yes
- Services included: Association Management
- HOA fee: $807 semi-annually
- HOA name: First Service Residential
- HOA phone: 817-380-7009
Location
- Region: Fort Worth
Financial & listing details
- Price per square foot: $191/sqft
- Tax assessed value: $295,978
- Annual tax amount: $10,605
- Date on market: 5/25/2025
- Cumulative days on market: 263 days
- Listing terms: Cash,Conventional,FHA
- Exclusions: Refrigerator, Washer, Dryer, all TVs, TV Mounts, Curtain, Curtain rods & draperies.
Estimated market value
Not available
Estimated sales range
Not available
Not available
Price history
Price history
| Date | Event | Price |
|---|---|---|
| 10/17/2025 | Price change | $445,000-1.7%$191/sqft |
Source: NTREIS #20947424 Report a problem | ||
| 7/24/2025 | Price change | $452,500-0.5%$194/sqft |
Source: NTREIS #20947424 Report a problem | ||
| 7/11/2025 | Price change | $455,000-0.9%$195/sqft |
Source: NTREIS #20947424 Report a problem | ||
| 6/27/2025 | Price change | $459,000-1.3%$197/sqft |
Source: NTREIS #20947424 Report a problem | ||
| 5/25/2025 | Listed for sale | $465,000+9.7%$199/sqft |
Source: NTREIS #20947424 Report a problem | ||
| 5/18/2024 | Listing removed | -- |
Source: Zillow Rentals Report a problem | ||
| 4/28/2024 | Price change | $2,650-3.6%$1/sqft |
Source: Zillow Rentals Report a problem | ||
| 4/8/2024 | Price change | $2,750-1.8%$1/sqft |
Source: Zillow Rentals Report a problem | ||
| 3/6/2024 | Listed for rent | $2,800+27.6%$1/sqft |
Source: Zillow Rentals Report a problem | ||
| 3/4/2024 | Sold | -- |
Source: NTREIS #20528136 Report a problem | ||
| 2/21/2024 | Pending sale | $424,000$182/sqft |
Source: NTREIS #20528136 Report a problem | ||
| 2/21/2024 | Contingent | $424,000$182/sqft |
Source: NTREIS #20528136 Report a problem | ||
| 2/17/2024 | Price change | $424,000-1.2%$182/sqft |
Source: NTREIS #20528136 Report a problem | ||
| 2/6/2024 | Listed for sale | $429,000$184/sqft |
Source: NTREIS #20528136 Report a problem | ||
| 2/28/2021 | Listing removed | -- |
Source: Owner Report a problem | ||
| 5/11/2020 | Listing removed | $2,195$1/sqft |
Source: Owner Report a problem | ||
| 5/7/2020 | Listed for rent | $2,195-2.4%$1/sqft |
Source: Owner Report a problem | ||
| 10/5/2018 | Listing removed | $2,250$1/sqft |
Source: Owner Report a problem | ||
| 9/14/2018 | Listed for rent | $2,250$1/sqft |
Source: Owner Report a problem | ||
| 3/27/2018 | Listing removed | -- |
Source: K Hovnanian Homes Report a problem | ||
| 3/3/2018 | Listed for sale | -- |
Source: K Hovnanian Homes Report a problem | ||
Public tax history
Public tax history
| Year | Property taxes | Tax assessment |
|---|---|---|
| 2019 | $4,040 +433.6% | $295,978 +1042.8% |
| 2017 | $757 | $25,900 |
Find assessor info on the county website
BuyAbility℠ payment
Est. payment
$2,858/mo
Principal & interest
$2093
Property taxes
$630
HOA Fees
$135
Climate risks
Neighborhood: 76131
Nearby schools
GreatSchools rating
- 4/10Berkshire Elementary SchoolGrades: PK-5Distance: 0.5 mi
- 6/10CW Worthington Middle SchoolGrades: 6-8Distance: 3.4 mi
- 7/10V R Eaton High SchoolGrades: 9-12Distance: 2.8 mi
Schools provided by the listing agent
- Elementary: Berkshire
- Middle: Leo Adams
- High: Eaton
- District: Northwest ISD
Source: NTREIS. This data may not be complete. We recommend contacting the local school district to confirm school assignments for this home.
