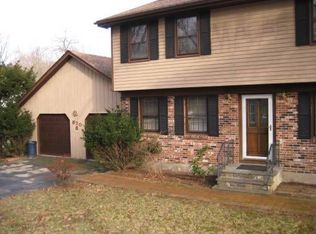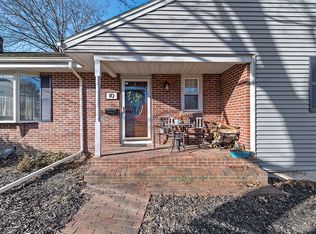Sold for $475,000 on 07/22/25
$475,000
640 Cutspring Road, Stratford, CT 06614
3beds
1,388sqft
Single Family Residence
Built in 1977
0.27 Acres Lot
$485,100 Zestimate®
$342/sqft
$3,613 Estimated rent
Home value
$485,100
$437,000 - $538,000
$3,613/mo
Zestimate® history
Loading...
Owner options
Explore your selling options
What's special
Welcome to this classic Raised Ranch-style home featuring 3 bedrooms and 2.5 bathrooms. The upper level includes a spacious living room, dining room, and an eat-in kitchen. The primary bedroom boasts its own full bath and a generously sized closet. Two additional bedrooms complete the main level. The lower level offers a cozy family room with an additional half bath and a wood-burning stove. Enjoy the oversized two-car garage and a large deck that overlooks a 0.27-acre lot, complete with mature trees and plenty of privacy. Perfect North End location, with easy access to all major highways, including the Merritt Parkway and Rte 8/25. Just 70 Miles from New York City, Stratford is a historic town with miles and miles of shoreline. Move in today, to enjoy all a New England Summer has to offer!
Zillow last checked: 8 hours ago
Listing updated: July 24, 2025 at 03:39am
Listed by:
Jean Marie Sutton 914-373-9720,
Coldwell Banker Realty 203-878-7424
Bought with:
Lisa Nuzzo, RES.0808213
RE/MAX Heritage
Source: Smart MLS,MLS#: 24096073
Facts & features
Interior
Bedrooms & bathrooms
- Bedrooms: 3
- Bathrooms: 3
- Full bathrooms: 2
- 1/2 bathrooms: 1
Primary bedroom
- Features: Full Bath, Hardwood Floor
- Level: Main
- Area: 186 Square Feet
- Dimensions: 15.5 x 12
Bedroom
- Features: Hardwood Floor
- Level: Main
- Area: 132 Square Feet
- Dimensions: 12 x 11
Bedroom
- Features: Hardwood Floor
- Level: Main
- Area: 132 Square Feet
- Dimensions: 12 x 11
Bathroom
- Level: Lower
Bathroom
- Level: Main
Bathroom
- Level: Main
Dining room
- Features: Hardwood Floor
- Level: Main
- Area: 121 Square Feet
- Dimensions: 11 x 11
Family room
- Features: Wood Stove, Patio/Terrace, Sliders, Wall/Wall Carpet
- Level: Lower
- Area: 425 Square Feet
- Dimensions: 25 x 17
Kitchen
- Features: Tile Floor
- Level: Main
- Area: 150 Square Feet
- Dimensions: 12 x 12.5
Living room
- Features: Bay/Bow Window, Hardwood Floor
- Level: Main
- Area: 245 Square Feet
- Dimensions: 17.5 x 14
Heating
- Hot Water, Oil
Cooling
- Attic Fan, Ceiling Fan(s), Wall Unit(s)
Appliances
- Included: Electric Range, Range Hood, Refrigerator, Dishwasher, Water Heater
- Laundry: Lower Level
Features
- Basement: Partial
- Attic: Pull Down Stairs
- Number of fireplaces: 1
Interior area
- Total structure area: 1,388
- Total interior livable area: 1,388 sqft
- Finished area above ground: 1,388
Property
Parking
- Total spaces: 2
- Parking features: Attached
- Attached garage spaces: 2
Features
- Patio & porch: Deck, Patio
- Waterfront features: Beach Access
Lot
- Size: 0.27 Acres
- Features: Wooded, Level, Sloped
Details
- Parcel number: 366927
- Zoning: RS-3
Construction
Type & style
- Home type: SingleFamily
- Architectural style: Ranch
- Property subtype: Single Family Residence
Materials
- Vinyl Siding
- Foundation: Block, Concrete Perimeter, Raised
- Roof: Asphalt
Condition
- New construction: No
- Year built: 1977
Utilities & green energy
- Sewer: Public Sewer
- Water: Public
Community & neighborhood
Community
- Community features: Near Public Transport, Golf, Private School(s), Public Rec Facilities
Location
- Region: Stratford
- Subdivision: North End
Price history
| Date | Event | Price |
|---|---|---|
| 7/22/2025 | Sold | $475,000-1%$342/sqft |
Source: | ||
| 7/7/2025 | Pending sale | $479,900$346/sqft |
Source: | ||
| 5/15/2025 | Listed for sale | $479,900+31.5%$346/sqft |
Source: | ||
| 7/14/2005 | Sold | $365,000+103.9%$263/sqft |
Source: | ||
| 10/29/1993 | Sold | $179,000$129/sqft |
Source: Public Record Report a problem | ||
Public tax history
| Year | Property taxes | Tax assessment |
|---|---|---|
| 2025 | $8,873 | $220,710 |
| 2024 | $8,873 | $220,710 |
| 2023 | $8,873 +1.9% | $220,710 |
Find assessor info on the county website
Neighborhood: 06614
Nearby schools
GreatSchools rating
- 4/10Chapel SchoolGrades: K-6Distance: 1 mi
- 3/10Harry B. Flood Middle SchoolGrades: 7-8Distance: 0.9 mi
- 8/10Bunnell High SchoolGrades: 9-12Distance: 0.8 mi

Get pre-qualified for a loan
At Zillow Home Loans, we can pre-qualify you in as little as 5 minutes with no impact to your credit score.An equal housing lender. NMLS #10287.
Sell for more on Zillow
Get a free Zillow Showcase℠ listing and you could sell for .
$485,100
2% more+ $9,702
With Zillow Showcase(estimated)
$494,802
