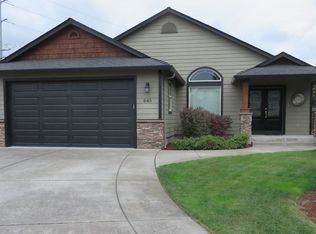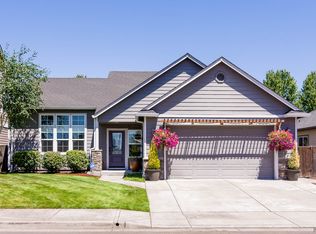Quality built 2010 custom 4 bed/3 bath, AND 4-J schools! Master on Main w/Ensuite, DB sinks, jetted tub & w/in shower. SS appliances, granite, alder cabinets, pantry, gas range & fireplace, open floor plan with great separation of space. Iside laundry with newer washer & dryer. Beautifully landscaped yard, w/water feature and espaliered fruit trees, raised beds, yet low maintenance. Walk or bike to RiverBend, close to shopping, restaurants, bike trails, parks, and I-5, yet on quiet cul'd'sac.
This property is off market, which means it's not currently listed for sale or rent on Zillow. This may be different from what's available on other websites or public sources.


