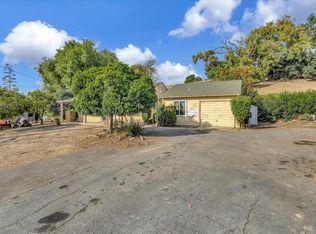Sold for $2,900,000
$2,900,000
640 Evans Rd, Milpitas, CA 95035
4beds
2,712sqft
Single Family Residence, Residential
Built in 1978
1.7 Acres Lot
$-- Zestimate®
$1,069/sqft
$6,108 Estimated rent
Home value
Not available
Estimated sales range
Not available
$6,108/mo
Zestimate® history
Loading...
Owner options
Explore your selling options
What's special
HILLTOP RETREAT OFFERS SPECTACULAR VIEWS! | Escape to this exceptional retreat that blends
immersive privacy and excellent access with breathtaking valley views. The sprawling hilltop grounds
offer an extensively renovated property in 2023. Beautifully reconfigured, the residence is fitted with details like custom European doors, luxury flooring, and remodeled baths, in
addition to 21kW solar power, commercial-grade data, quad-zone HVAC, and upgraded electric. Sharing
an open-concept layout with the gathering areas, the kitchen boasts Sub-ZeroA® and ThermadorA®
appliances. Enjoy three en-suite bedrooms, a flexible fourth bedroom/office, and outdoor additions
such as synthetic turf, gas fire-pit, 4,000 SF of pavers, and more. Bask in a relaxing yet convenient
lifestyle with quick access to school, public transit, freeways, shopping, golf, trails, and parks.
This scenic paradise overlooking Silicon Valley fits the true meaning of LOCATION, LOCATION, LOCATION!
Zillow last checked: 8 hours ago
Listing updated: December 11, 2025 at 05:48am
Listed by:
Mike Strouf 01253585 408-844-8311,
Real Brokerage Technologies 619-663-8680
Bought with:
Mohammed Karimi, 02143877
Alliance Bay Realty
Source: MLSListings Inc,MLS#: ML82015514
Facts & features
Interior
Bedrooms & bathrooms
- Bedrooms: 4
- Bathrooms: 3
- Full bathrooms: 3
Bedroom
- Features: PrimaryBedroomonGroundFloor, BedroomonGroundFloor2plus
Bathroom
- Features: DoubleSinks, ShowersoverTubs2plus
Dining room
- Features: DiningArea
Family room
- Features: KitchenFamilyRoomCombo
Kitchen
- Features: Countertop_Other, Island, Pantry
Heating
- Central Forced Air
Cooling
- Central Air
Appliances
- Included: Electric Cooktop, Dishwasher, Built In Oven, Refrigerator, Washer/Dryer
Features
- High Ceilings
- Flooring: Hardwood, Vinyl Linoleum
- Number of fireplaces: 2
- Fireplace features: Family Room, Gas, Outside
Interior area
- Total structure area: 2,712
- Total interior livable area: 2,712 sqft
Property
Parking
- Total spaces: 3
- Parking features: Attached
- Attached garage spaces: 3
Features
- Stories: 1
- Patio & porch: Deck
- Exterior features: Back Yard
- Fencing: Partial
- Has view: Yes
- View description: City Lights
Lot
- Size: 1.70 Acres
Details
- Parcel number: 02906041
- Zoning: R110H
- Special conditions: Standard
Construction
Type & style
- Home type: SingleFamily
- Property subtype: Single Family Residence, Residential
Materials
- Foundation: Crawl Space
- Roof: Composition, Tile
Condition
- New construction: No
- Year built: 1978
Utilities & green energy
- Gas: PublicUtilities
- Sewer: Public Sewer
- Water: Public
- Utilities for property: Public Utilities, Water Public
Community & neighborhood
Location
- Region: Milpitas
Other
Other facts
- Listing agreement: ExclusiveRightToSell
Price history
| Date | Event | Price |
|---|---|---|
| 8/28/2025 | Sold | $2,900,000+0.4%$1,069/sqft |
Source: | ||
| 8/11/2025 | Contingent | $2,889,000$1,065/sqft |
Source: | ||
| 8/5/2025 | Price change | $2,889,000-19.7%$1,065/sqft |
Source: | ||
| 8/4/2025 | Pending sale | $3,599,000$1,327/sqft |
Source: | ||
| 7/22/2025 | Listed for sale | $3,599,000+89.4%$1,327/sqft |
Source: | ||
Public tax history
| Year | Property taxes | Tax assessment |
|---|---|---|
| 2024 | $24,552 +0.3% | $2,132,349 +2% |
| 2023 | $24,478 +0.4% | $2,090,539 +2% |
| 2022 | $24,373 +1.5% | $2,049,549 +2% |
Find assessor info on the county website
Neighborhood: 95035
Nearby schools
GreatSchools rating
- 7/10William Burnett Elementary SchoolGrades: K-6Distance: 0.4 mi
- 8/10Thomas Russell Middle SchoolGrades: 7-8Distance: 1.2 mi
- 9/10Milpitas High SchoolGrades: 9-12Distance: 1.7 mi
Schools provided by the listing agent
- District: MilpitasUnified
Source: MLSListings Inc. This data may not be complete. We recommend contacting the local school district to confirm school assignments for this home.
