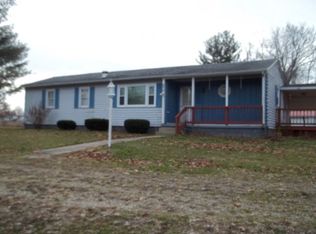Sold
$220,000
640 Flat Rd, Bainbridge, OH 45612
3beds
960sqft
Single Family Residence
Built in 1987
1.39 Acres Lot
$222,900 Zestimate®
$229/sqft
$1,295 Estimated rent
Home value
$222,900
Estimated sales range
Not available
$1,295/mo
Zestimate® history
Loading...
Owner options
Explore your selling options
What's special
Have you been looking for a log cabin with a little bit of land? If so, this may be the home for you! This 3 bedroom, 1 bath home offers an updated kitchen and new flooring throughout the home. Step out onto the back deck for a scenic view of the surrounding property. With vaulted ceilings and original wood, this home has a cozy feel. The third bedroom is a loft style and overlooks the great room. In the walkout basement, you will find space for a wood burning stove, rec room, workshop or even finish into another bedroom. Complete with blacktop driveway and log storage building that matches the home.
Zillow last checked: 8 hours ago
Listing updated: March 20, 2025 at 08:23pm
Listed by:
Jacob Sweeney,
ERA Martin & Associates (C)
Bought with:
Non Member
Non-Member
Source: Scioto Valley AOR,MLS#: 190718
Facts & features
Interior
Bedrooms & bathrooms
- Bedrooms: 3
- Bathrooms: 1
- Full bathrooms: 1
- Main level bathrooms: 1
- Main level bedrooms: 2
Bedroom 1
- Description: Flooring(Carpet)
- Level: Main
- Area: 96
- Dimensions: 8 x 12
Bedroom 2
- Description: Flooring(Carpet)
- Level: Upper
- Area: 198
- Dimensions: 22 x 9
Bedroom 3
- Description: Flooring(Carpet)
- Level: Main
- Area: 156
- Dimensions: 13 x 12
Bathroom 1
- Description: Flooring(Vinyl)
- Level: Main
- Area: 63
- Dimensions: 9 x 7
Dining room
- Description: Flooring(Vinyl)
- Level: Main
- Area: 120
- Dimensions: 10 x 12
Kitchen
- Description: Flooring(Vinyl)
- Level: Main
- Area: 72
- Dimensions: 8 x 9
Heating
- Electric
Cooling
- Central Air
Appliances
- Included: Range, Refrigerator, Electric Water Heater
- Laundry: Laundry Room
Features
- Vaulted Ceiling(s)
- Flooring: Vinyl, Carpet, Concrete
- Windows: Single Pane
- Basement: Block,Walk-Out Access
Interior area
- Total structure area: 960
- Total interior livable area: 960 sqft
Property
Parking
- Parking features: No Garage, Asphalt
- Has uncovered spaces: Yes
Features
- Levels: One and One Half
- Patio & porch: Deck, Porch-Covered
Lot
- Size: 1.39 Acres
Details
- Additional structures: Shed(s)
- Parcel number: 351318098000/8114000
Construction
Type & style
- Home type: SingleFamily
- Property subtype: Single Family Residence
Materials
- Log Siding
- Roof: Asphalt
Condition
- Year built: 1987
Utilities & green energy
- Sewer: Septic Tank
- Water: Public
Community & neighborhood
Location
- Region: Bainbridge
- Subdivision: No Subdivision
Price history
Price history is unavailable.
Public tax history
| Year | Property taxes | Tax assessment |
|---|---|---|
| 2024 | $1,632 -4.1% | $46,490 |
| 2023 | $1,702 +6.5% | $46,490 |
| 2022 | $1,598 +15.9% | $46,490 +23.9% |
Find assessor info on the county website
Neighborhood: 45612
Nearby schools
GreatSchools rating
- 4/10Paint Valley Elementary SchoolGrades: PK-5Distance: 4.3 mi
- 4/10Paint Valley Middle SchoolGrades: 6-8Distance: 4.3 mi
- 6/10Paint Valley High SchoolGrades: 9-12Distance: 4.3 mi
Schools provided by the listing agent
- Elementary: Paint Valley LSD
- Middle: Paint Valley LSD
- High: Paint Valley LSD
Source: Scioto Valley AOR. This data may not be complete. We recommend contacting the local school district to confirm school assignments for this home.

Get pre-qualified for a loan
At Zillow Home Loans, we can pre-qualify you in as little as 5 minutes with no impact to your credit score.An equal housing lender. NMLS #10287.
