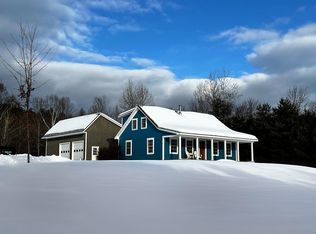Closed
Listed by:
Susanne Pacilio,
Martha E. Diebold/Hanover 603-643-4200
Bought with: Bean Group / Vermont
$347,000
640 Gadley Hill Road, Barnet, VT 05046
3beds
1,216sqft
Single Family Residence
Built in 1999
10.8 Acres Lot
$431,700 Zestimate®
$285/sqft
$2,184 Estimated rent
Home value
$431,700
$406,000 - $462,000
$2,184/mo
Zestimate® history
Loading...
Owner options
Explore your selling options
What's special
This is a wonderful home if you are looking for privacy and peace and quiet! Lovely end of maintained road location with over 10 open and wooded acres. This beautifully maintained log cape has an open floor plan and terrific covered porch to enjoy your solitude. Three bedrooms and three baths, lovely up to date kitchen, and spacious living area. Newer floors throughout the first floor all makes for easy maintenance. Detached barn for livestock and storage. Raised garden beds and pretty stone wall.
Zillow last checked: 8 hours ago
Listing updated: July 10, 2023 at 07:10am
Listed by:
Susanne Pacilio,
Martha E. Diebold/Hanover 603-643-4200
Bought with:
Amy Hill
Bean Group / Vermont
Source: PrimeMLS,MLS#: 4946091
Facts & features
Interior
Bedrooms & bathrooms
- Bedrooms: 3
- Bathrooms: 3
- Full bathrooms: 1
- 3/4 bathrooms: 1
- 1/2 bathrooms: 1
Heating
- Multi Fuel, Oil, Wood, In Floor, Radiant
Cooling
- None
Appliances
- Included: Dishwasher, Dryer, Microwave, Electric Range, Refrigerator, Washer, Water Heater off Boiler
- Laundry: 1st Floor Laundry
Features
- Dining Area, Primary BR w/ BA, Natural Woodwork
- Flooring: Ceramic Tile, Wood
- Basement: Concrete,Concrete Floor,Crawl Space,Full,Interior Stairs,Unfinished,Interior Entry
Interior area
- Total structure area: 2,016
- Total interior livable area: 1,216 sqft
- Finished area above ground: 1,216
- Finished area below ground: 0
Property
Parking
- Total spaces: 1
- Parking features: Gravel, Heated Garage, Attached
- Garage spaces: 1
Features
- Levels: One and One Half
- Stories: 1
- Patio & porch: Covered Porch
- Exterior features: Garden, Natural Shade, Shed
- Frontage length: Road frontage: 1659
Lot
- Size: 10.80 Acres
- Features: Country Setting, Landscaped, Open Lot, Trail/Near Trail, Wooded
Details
- Additional structures: Barn(s), Outbuilding
- Parcel number: 3301010855
- Zoning description: Res
Construction
Type & style
- Home type: SingleFamily
- Architectural style: Cape
- Property subtype: Single Family Residence
Materials
- Log Home, Log Exterior
- Foundation: Concrete
- Roof: Metal,Standing Seam
Condition
- New construction: No
- Year built: 1999
Utilities & green energy
- Electric: Circuit Breakers
- Sewer: Leach Field, Septic Tank
- Utilities for property: Underground Utilities
Community & neighborhood
Security
- Security features: Carbon Monoxide Detector(s), Smoke Detector(s)
Location
- Region: Groton
Other
Other facts
- Road surface type: Unpaved
Price history
| Date | Event | Price |
|---|---|---|
| 7/7/2023 | Sold | $347,000+3.6%$285/sqft |
Source: | ||
| 3/28/2023 | Contingent | $335,000$275/sqft |
Source: | ||
| 3/21/2023 | Listed for sale | $335,000+36.7%$275/sqft |
Source: | ||
| 7/29/2009 | Sold | $245,000$201/sqft |
Source: Public Record Report a problem | ||
Public tax history
| Year | Property taxes | Tax assessment |
|---|---|---|
| 2024 | -- | $235,500 |
| 2023 | -- | $235,500 |
| 2022 | -- | $235,500 |
Find assessor info on the county website
Neighborhood: 05046
Nearby schools
GreatSchools rating
- 5/10Barnet Elementary SchoolGrades: PK-8Distance: 4.5 mi
Get pre-qualified for a loan
At Zillow Home Loans, we can pre-qualify you in as little as 5 minutes with no impact to your credit score.An equal housing lender. NMLS #10287.
