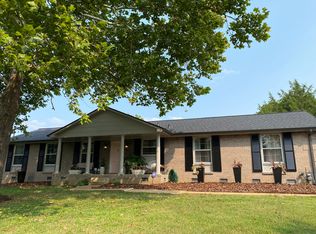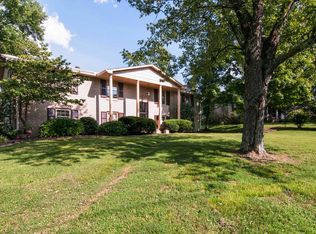Stunning curb appeal! This 4 bedroom split level Bellevue home has a large level private back yard. 2 car attached garage and detached workshop and/or 1 car garage. New carpet, New HVAC, New water heater, new dishwasher, new gutters and soffits, rebuilt deck, fresh paint, roof less than 10 yrs. 3 living areas. All 4 sides brick! Very well maintained home. Don't wait! This one won't last long!
This property is off market, which means it's not currently listed for sale or rent on Zillow. This may be different from what's available on other websites or public sources.

