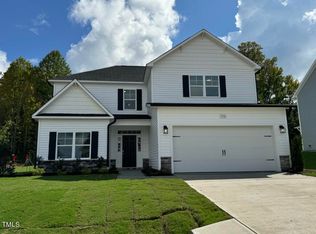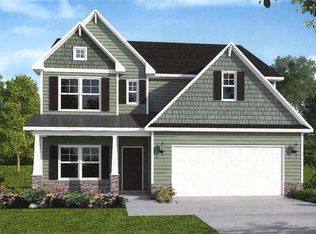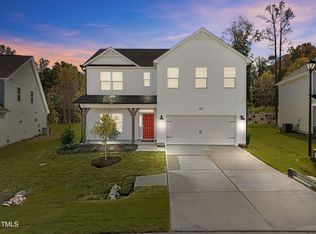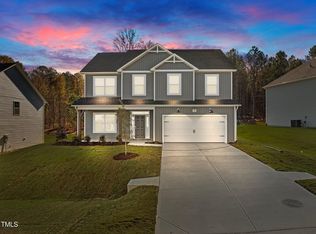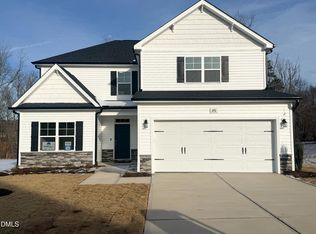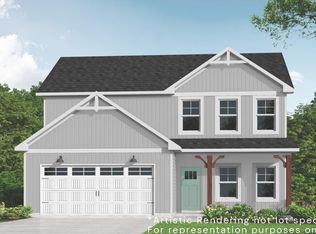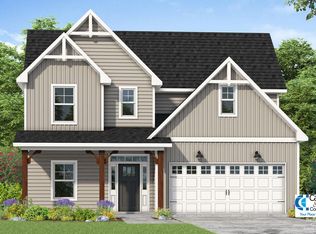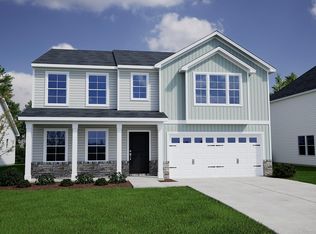Beautiful Custom Built Split Ranch Plan! 3 Bedrooms Down PLUS Bonus/Bedroom 4 & Bath Upstairs! Open Concept Floor Plan! Vaulted Ceiling & Upgraded LVP Flooring Throughout Main Living! Kitchen: Granite CTops, Custom Cabinets, Large Center Island, Stainless Steel Appliances! Owner's Suite w/Plush Carpet & Tray Ceiling! Owner's Bath: features Dual Vanity, Custom Vanity Cabinets, Walk in Shower & Huge WIC! Family Room: Custom Surround Gas Log Fireplace & French Door to the Rear Covered Porch!
Pending
$404,900
640 Husketh Rd, Youngsville, NC 27596
4beds
2,090sqft
Est.:
Single Family Residence, Residential
Built in 2026
0.26 Acres Lot
$404,900 Zestimate®
$194/sqft
$24/mo HOA
What's special
Vaulted ceilingTray ceilingWalk in showerLarge center islandPlush carpetDual vanityHuge wic
- 151 days |
- 5 |
- 0 |
Zillow last checked:
Listing updated:
Listed by:
Jim Allen 919-645-2114,
Coldwell Banker HPW
Source: Doorify MLS,MLS#: 10122832
Facts & features
Interior
Bedrooms & bathrooms
- Bedrooms: 4
- Bathrooms: 3
- Full bathrooms: 3
Heating
- Forced Air
Cooling
- Other
Appliances
- Included: Dishwasher, ENERGY STAR Qualified Appliances, Gas Range, Microwave, Plumbed For Ice Maker
- Laundry: Electric Dryer Hookup, Laundry Room, Main Level, Washer Hookup
Features
- Bathtub/Shower Combination, Ceiling Fan(s), Dining L, Double Vanity, Eat-in Kitchen, Entrance Foyer, Granite Counters, High Ceilings, Kitchen Island, Kitchen/Dining Room Combination, Pantry, Master Downstairs, Smooth Ceilings, Tray Ceiling(s), Walk-In Closet(s), Walk-In Shower
- Flooring: Carpet, Vinyl, Tile
- Doors: French Doors
- Windows: Insulated Windows
- Number of fireplaces: 1
- Fireplace features: Family Room, Gas, Gas Log
- Common walls with other units/homes: No Common Walls
Interior area
- Total structure area: 2,090
- Total interior livable area: 2,090 sqft
- Finished area above ground: 2,090
- Finished area below ground: 0
Property
Parking
- Total spaces: 2
- Parking features: Attached, Concrete, Driveway, Garage, Garage Door Opener, Garage Faces Front
- Attached garage spaces: 2
Features
- Levels: One and One Half
- Stories: 2
- Patio & porch: Covered, Patio, Porch
- Exterior features: Rain Gutters
- Pool features: Community
- Spa features: None
- Fencing: None
- Has view: Yes
Lot
- Size: 0.26 Acres
- Features: Landscaped
Details
- Additional structures: None
- Parcel number: 1863812014
- Special conditions: Standard
Construction
Type & style
- Home type: SingleFamily
- Architectural style: Traditional, Transitional
- Property subtype: Single Family Residence, Residential
Materials
- Board & Batten Siding, Low VOC Paint/Sealant/Varnish, Stone, Vinyl Siding
- Foundation: Stem Walls
- Roof: Shingle
Condition
- New construction: Yes
- Year built: 2026
- Major remodel year: 2025
Details
- Builder name: Cates Building
Utilities & green energy
- Sewer: Public Sewer
- Water: Public
- Utilities for property: Cable Available, Electricity Available, Phone Available, Sewer Connected, Water Connected
Green energy
- Energy efficient items: Lighting, Thermostat
Community & HOA
Community
- Features: Pool
- Subdivision: Bartlett Manor
HOA
- Has HOA: Yes
- Services included: None
- HOA fee: $285 annually
Location
- Region: Youngsville
Financial & listing details
- Price per square foot: $194/sqft
- Date on market: 9/19/2025
- Road surface type: Asphalt
Estimated market value
$404,900
$385,000 - $425,000
$2,267/mo
Price history
Price history
| Date | Event | Price |
|---|---|---|
| 10/27/2025 | Pending sale | $404,900$194/sqft |
Source: | ||
| 10/24/2025 | Listing removed | $404,900$194/sqft |
Source: | ||
| 9/19/2025 | Pending sale | $404,900$194/sqft |
Source: | ||
| 9/19/2025 | Listed for sale | $404,900$194/sqft |
Source: | ||
Public tax history
Public tax history
Tax history is unavailable.BuyAbility℠ payment
Est. payment
$2,124/mo
Principal & interest
$1891
Property taxes
$209
HOA Fees
$24
Climate risks
Neighborhood: 27596
Nearby schools
GreatSchools rating
- 8/10Youngsville ElementaryGrades: PK-5Distance: 2.7 mi
- 4/10Cedar Creek MiddleGrades: 6-8Distance: 1.2 mi
- 6/10Franklinton HighGrades: 9-12Distance: 2.9 mi
Schools provided by the listing agent
- Elementary: Franklin - Youngsville
- Middle: Franklin - Cedar Creek
- High: Franklin - Franklinton
Source: Doorify MLS. This data may not be complete. We recommend contacting the local school district to confirm school assignments for this home.
- Loading
