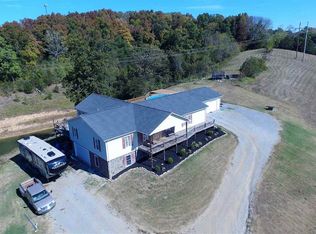Sold for $699,000
$699,000
640 Lick Hollow Rd, Greeneville, TN 37743
4beds
4,846sqft
Single Family Residence, Residential
Built in 1969
10.37 Acres Lot
$778,900 Zestimate®
$144/sqft
$2,896 Estimated rent
Home value
$778,900
$717,000 - $841,000
$2,896/mo
Zestimate® history
Loading...
Owner options
Explore your selling options
What's special
Remarkable property featuring majestical mountain views, mid-century modern style, updated brick home, perfectly situated on 10.37 acres overlooking Andrew Johnson Golf Course. This sprawling home boasts 4 bedrooms and 3 full bathrooms on 2 levels. Upon entering, you are greeted with original slate flooring. Open floor plan with tile and hardwood flooring. Expansive kitchen with an oversized island / bar, granite counters, custom cabinetry, flat surface induction cooktop, wall convection oven, recessed lighting, hammered copper apron sink. Entertain guests with a keeping room next to kitchen with spacious seating. Open Floor plan dining room for entertaining. Daylight fills a lovely family room offering stunning mountain views, which includes a wood beamed ceiling and enormous stone wood burning fireplace and access to expansive front covered porch. Enjoy a sun-filled library/study/office includes another wood-burning fireplace with custom built-in cabinetry. Down the hall is an oversized primary ensuite bedroom with walk-in closet, newly updated bathroom with granite counters and tile floor. Two spacious guest bedrooms and one newly updated full bathroom. Downstairs offers a second expansive kitchen (outdoor entrance) with laundry, spacious carpeted office with brick wood burning fireplace, one guest bedroom and newly renovated full bathroom. THE BIG ATTRACTION! There is a huge game room that can be a MAN CAVE or BABE CAVE! Entertain with a 14.5 concrete countertop bar with a beverage tap and enjoy a brick stage. This house has everything-including a safe room. Completing this sprawling home, outside enjoy spacious entertaining patios! 2 Car-Carport with workshop and utility storage. Detached 2 – car garage, ample storage and workshop. NEW HVAC, NEW WINDOWS. Home is located within an easy drive Tri-Cities, Great Smoky Mountains, Gatlinburg, tourist havens in North Carolina including Hot Springs and Asheville. Buyer or Buyers agent to verify exact measurements.
Zillow last checked: 8 hours ago
Listing updated: October 01, 2024 at 08:25pm
Listed by:
Darbi Neas 423-525-5767,
Envision Realty Group
Bought with:
Scott Henninger, 310150
eXp Realty, LLC
Source: TVRMLS,MLS#: 9948426
Facts & features
Interior
Bedrooms & bathrooms
- Bedrooms: 4
- Bathrooms: 3
- Full bathrooms: 3
Primary bedroom
- Level: Lower
Heating
- Central, Electric, Fireplace(s), Heat Pump, Wood
Cooling
- Central Air, Heat Pump
Appliances
- Included: Built-In Electric Oven, Convection Oven, Cooktop, Dishwasher, Disposal, Microwave, Refrigerator, Wine Cooler, See Remarks
- Laundry: Electric Dryer Hookup, Washer Hookup
Features
- Master Downstairs, Bar, Built In Safe, Built-in Features, Eat-in Kitchen, Entrance Foyer, Granite Counters, Kitchen Island, Kitchen/Dining Combo, Open Floorplan, Pantry, Remodeled, Walk-In Closet(s), Wet Bar
- Flooring: Carpet, Ceramic Tile, Concrete, Hardwood, Slate, Tile
- Windows: Double Pane Windows, Insulated Windows, Window Treatment-Some
- Basement: Block,Concrete,Exterior Entry,Finished,Full,Heated,Interior Entry,Stone Floor,Walk-Out Access
- Number of fireplaces: 3
- Fireplace features: Basement, Brick, Den, Great Room, Living Room, Masonry, Recreation Room, Stone
Interior area
- Total structure area: 4,846
- Total interior livable area: 4,846 sqft
- Finished area below ground: 2,423
Property
Parking
- Total spaces: 4
- Parking features: RV Access/Parking, Deeded, Attached, Carport, Concrete, Detached, Garage Door Opener, Parking Pad, See Remarks
- Garage spaces: 2
- Carport spaces: 2
- Covered spaces: 4
Features
- Levels: One
- Stories: 1
- Patio & porch: Back, Covered, Front Porch, Patio, Porch, Rear Patio
- Exterior features: See Remarks
- Has view: Yes
- View description: Mountain(s), Golf Course
Lot
- Size: 10.37 Acres
- Dimensions: 10.37
- Topography: Farm Pond, Cleared, Part Wooded, Rolling Slope, Sloped, See Remarks
Details
- Additional structures: Storage
- Parcel number: 109 100.00
- Zoning: A-1
Construction
Type & style
- Home type: SingleFamily
- Architectural style: Contemporary,Craftsman,Ranch,See Remarks
- Property subtype: Single Family Residence, Residential
Materials
- Block, Brick, Stone, Wood Siding
- Foundation: Block
- Roof: Composition,Shingle
Condition
- Updated/Remodeled,Above Average
- New construction: No
- Year built: 1969
Utilities & green energy
- Sewer: Septic Tank
- Water: Public
- Utilities for property: Cable Connected
Community & neighborhood
Location
- Region: Greeneville
- Subdivision: Not In Subdivision
HOA & financial
HOA
- Has HOA: No
- Amenities included: Landscaping
Other
Other facts
- Listing terms: Cash,Conventional
Price history
| Date | Event | Price |
|---|---|---|
| 3/24/2023 | Sold | $699,000$144/sqft |
Source: TVRMLS #9948426 Report a problem | ||
| 2/21/2023 | Contingent | $699,000$144/sqft |
Source: TVRMLS #9948426 Report a problem | ||
| 2/18/2023 | Listed for sale | $699,000+179.6%$144/sqft |
Source: TVRMLS #9948426 Report a problem | ||
| 11/1/2017 | Sold | $250,000$52/sqft |
Source: Public Record Report a problem | ||
Public tax history
| Year | Property taxes | Tax assessment |
|---|---|---|
| 2025 | $1,883 +5.4% | $114,150 +5.4% |
| 2024 | $1,787 | $108,300 |
| 2023 | $1,787 +34.8% | $108,300 +64.6% |
Find assessor info on the county website
Neighborhood: 37743
Nearby schools
GreatSchools rating
- 6/10Nolachuckey Elementary SchoolGrades: PK-5Distance: 7.1 mi
- 6/10South Greene Middle SchoolGrades: 6-8Distance: 1.4 mi
- 7/10South Greene High SchoolGrades: 9-12Distance: 5.6 mi
Schools provided by the listing agent
- Elementary: Nolichuckey
- Middle: South Greene
- High: South Greene
Source: TVRMLS. This data may not be complete. We recommend contacting the local school district to confirm school assignments for this home.
Get pre-qualified for a loan
At Zillow Home Loans, we can pre-qualify you in as little as 5 minutes with no impact to your credit score.An equal housing lender. NMLS #10287.
