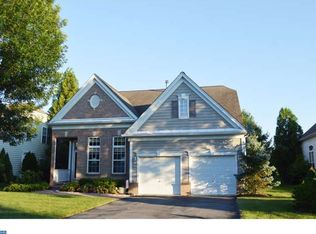Sold for $3,400,000
$3,400,000
640 N Walnut Rd, Kennett Square, PA 19348
4beds
7,290sqft
Farm
Built in 1973
22.83 Acres Lot
$3,503,500 Zestimate®
$466/sqft
$5,985 Estimated rent
Home value
$3,503,500
$3.15M - $3.89M
$5,985/mo
Zestimate® history
Loading...
Owner options
Explore your selling options
What's special
Nestled amid picturesque and peaceful Chester County horse country is this sweeping, stately 23-conserved acre estate, unlike any other. Welcome to Fox Quarry. The original part of this classic farmhouse-inspired estate was constructed in 1973, and over the years magnificent additions were built to match the original structure, and meticulous authentic period elements and upgrades were implemented to create a masterpiece of beauty. This spectacular property is now a breathtaking blend of nearly 7,000 sq. ft. The main residence was designed for entertaining with an expansive open floorplan with each room overlooking a different garden or terrace. Custom millwork and masonry are just the beginning of the craftsmanship you'll find here. Hardware from Ball & Ball and Baldwin brass, reclaimed brick and hardwood flooring offer all of the fine details you would expect in an estate of this nature. The guest cottage features 2 separate apartments each with its own terrace. A delightful potting shed, and a myriad of stone and brick terraces surrounded by professional verdant landscaping that’s set in an unequaled enclave. The soaring fieldstone barn constructed in 1998 has many different use possibilities. It is a brilliant fusion of yesteryear architectural features and modern must-have amenities. There is nothing left to do but simply appreciate this home’s one-of-a-kind attributes. Fox Quarry has an agricultural easement and is in Act 319. This Chester County location is easily accessible to Philadelphia and northern Delaware.
Zillow last checked: 8 hours ago
Listing updated: July 19, 2024 at 08:32am
Listed by:
Mr. Matthew Fetick 610-427-4420,
Keller Williams Realty - Kennett Square
Bought with:
Becky Buckland, RB-0031190
Coldwell Banker Rowley Realtors
Source: Bright MLS,MLS#: PACT2053816
Facts & features
Interior
Bedrooms & bathrooms
- Bedrooms: 4
- Bathrooms: 5
- Full bathrooms: 5
- Main level bathrooms: 1
Basement
- Area: 432
Heating
- Hot Water, Electric
Cooling
- Central Air, Electric
Appliances
- Included: Electric Water Heater
- Laundry: Laundry Room
Features
- Formal/Separate Dining Room, 2nd Kitchen, Eat-in Kitchen, Kitchen Island, Kitchen - Gourmet, Breakfast Area, Ceiling Fan(s), Crown Molding, Wainscotting, Walk-In Closet(s), Bathroom - Stall Shower, Bathroom - Tub Shower
- Flooring: Hardwood
- Windows: Energy Efficient
- Basement: Full
- Number of fireplaces: 2
Interior area
- Total structure area: 7,290
- Total interior livable area: 7,290 sqft
- Finished area above ground: 6,858
- Finished area below ground: 432
Property
Parking
- Parking features: Driveway
- Has uncovered spaces: Yes
Accessibility
- Accessibility features: None
Features
- Levels: Two
- Stories: 2
- Patio & porch: Patio
- Pool features: None
Lot
- Size: 22.83 Acres
Details
- Additional structures: Above Grade, Below Grade, Residence
- Parcel number: 6105 0171.0200
- Zoning: RESIDENTIAL WITH AG EASEM
- Special conditions: Standard
Construction
Type & style
- Home type: SingleFamily
- Architectural style: Colonial
- Property subtype: Farm
Materials
- Stucco
- Foundation: Other
Condition
- Excellent
- New construction: No
- Year built: 1973
- Major remodel year: 2002
Utilities & green energy
- Electric: Circuit Breakers
- Sewer: On Site Septic
- Water: Well
Community & neighborhood
Security
- Security features: Security System
Location
- Region: Kennett Square
- Subdivision: East Marlborough
- Municipality: EAST MARLBOROUGH TWP
Other
Other facts
- Listing agreement: Exclusive Right To Sell
- Listing terms: Conventional,Cash
- Ownership: Fee Simple
Price history
| Date | Event | Price |
|---|---|---|
| 7/19/2024 | Sold | $3,400,000-14.8%$466/sqft |
Source: | ||
| 7/2/2024 | Pending sale | $3,990,000$547/sqft |
Source: | ||
| 4/12/2024 | Pending sale | $3,990,000$547/sqft |
Source: | ||
| 9/25/2023 | Listed for sale | $3,990,000$547/sqft |
Source: | ||
Public tax history
| Year | Property taxes | Tax assessment |
|---|---|---|
| 2025 | $8,181 -69.2% | $814,270 |
| 2024 | $26,553 -15.7% | $814,270 |
| 2023 | $31,499 +3.3% | $814,270 |
Find assessor info on the county website
Neighborhood: 19348
Nearby schools
GreatSchools rating
- 7/10Hillendale El SchoolGrades: K-5Distance: 3.6 mi
- 7/10Charles F Patton Middle SchoolGrades: 6-8Distance: 1.2 mi
- 9/10Unionville High SchoolGrades: 9-12Distance: 1 mi
Schools provided by the listing agent
- District: Unionville-chadds Ford
Source: Bright MLS. This data may not be complete. We recommend contacting the local school district to confirm school assignments for this home.
Get a cash offer in 3 minutes
Find out how much your home could sell for in as little as 3 minutes with a no-obligation cash offer.
Estimated market value$3,503,500
Get a cash offer in 3 minutes
Find out how much your home could sell for in as little as 3 minutes with a no-obligation cash offer.
Estimated market value
$3,503,500
