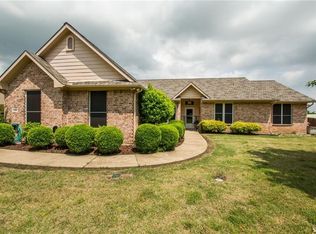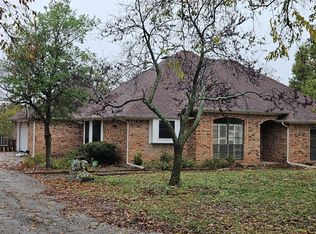Sold
Price Unknown
640 New Hope Rd E, McKinney, TX 75071
3beds
2,237sqft
Single Family Residence
Built in 2002
1 Acres Lot
$622,200 Zestimate®
$--/sqft
$3,063 Estimated rent
Home value
$622,200
$585,000 - $660,000
$3,063/mo
Zestimate® history
Loading...
Owner options
Explore your selling options
What's special
Wow! This is truly a one-of-a-kind property that must be seen to really appreciate everything it has to offer! Completely remodeled one story Home on a private, one-acre lot featuring a large swimming pool with heated spa, a HUGE 2,400 sq ft shop & 1,800 sq ft RV-Boat-Car port. No HOA. Home features an open floorplan with three well-appointed bedrooms, a dedicated office, two dining areas, two full bathrooms & one half bath. The primary bath has a remodeled shower with new tile & glass enclosure, separate new tub, new lighted mirrors, new tile flooring and a walk-in closet. Updates include: New beautiful hardwood floors, new gorgeous quartz countertops in the kitchen and bathrooms, new HVAC, new interior paint, new backsplash, new gas cooktop and SS appliances in the kitchen, new glass insert in the fireplace, new ceiling fans and new decorative lighting. Attached two car, side entry garage has epoxy flooring. Amazing backyard is large enough to add a pool house or guest house, has a re-stained wood fence, covered patio extended to the large swimming pool with water features and a heated spa, gas connection for a gas grill or future outdoor kitchen and is perfect for entertaining friends & family or just hanging out and enjoying your own private oasis. But the real BONUS is the 2,400 sq ft shop & 1,800 sq ft RV-Boat-car port! Due to changes in the building code, you can no longer build a shop this big on a lot this size with a Home this size, but it is grandfathered in making this a RARE find! Great location, close to schools, shopping and only minutes from downtown McKinney.
Zillow last checked: 8 hours ago
Listing updated: June 30, 2025 at 11:15am
Listed by:
Jim Edwards 0640307 214-859-2539,
RE/MAX Dallas Suburbs 972-208-9200
Bought with:
Charlotte Case
RE/MAX Town & Country
Source: NTREIS,MLS#: 20916256
Facts & features
Interior
Bedrooms & bathrooms
- Bedrooms: 3
- Bathrooms: 3
- Full bathrooms: 2
- 1/2 bathrooms: 1
Primary bedroom
- Features: Ceiling Fan(s), Dual Sinks, Double Vanity, En Suite Bathroom, Garden Tub/Roman Tub, Separate Shower, Walk-In Closet(s)
- Level: First
- Dimensions: 17 x 15
Bedroom
- Features: Ceiling Fan(s), Walk-In Closet(s)
- Level: First
- Dimensions: 14 x 11
Bedroom
- Features: Ceiling Fan(s)
- Level: First
- Dimensions: 13 x 10
Breakfast room nook
- Level: First
- Dimensions: 9 x 12
Dining room
- Level: First
- Dimensions: 12 x 11
Kitchen
- Features: Breakfast Bar, Built-in Features, Stone Counters
- Level: First
- Dimensions: 13 x 12
Living room
- Features: Ceiling Fan(s), Fireplace
- Level: First
- Dimensions: 18 x 16
Office
- Features: Ceiling Fan(s)
- Level: First
- Dimensions: 12 x 11
Heating
- Central, Propane
Cooling
- Central Air, Electric
Appliances
- Included: Dishwasher, Electric Oven, Gas Cooktop, Disposal, Microwave, Refrigerator, Tankless Water Heater
- Laundry: Washer Hookup, Electric Dryer Hookup
Features
- Decorative/Designer Lighting Fixtures, High Speed Internet, Open Floorplan, Walk-In Closet(s)
- Flooring: Hardwood, Tile
- Has basement: No
- Number of fireplaces: 1
- Fireplace features: Family Room, Gas Starter, Masonry
Interior area
- Total interior livable area: 2,237 sqft
Property
Parking
- Total spaces: 8
- Parking features: Additional Parking, Epoxy Flooring, Garage, Garage Door Opener, RV Carport, Garage Faces Side, Boat, RV Access/Parking
- Attached garage spaces: 6
- Carport spaces: 2
- Covered spaces: 8
Features
- Levels: One
- Stories: 1
- Patio & porch: Rear Porch, Front Porch, Covered
- Exterior features: Private Yard, Rain Gutters
- Pool features: Gunite, Heated, In Ground, Pool, Pool/Spa Combo, Water Feature
- Fencing: Back Yard,Wood
Lot
- Size: 1 Acres
- Features: Acreage, Back Yard, Lawn
Details
- Additional structures: Outbuilding, RV/Boat Storage, Workshop
- Parcel number: R456600000101
Construction
Type & style
- Home type: SingleFamily
- Architectural style: Traditional,Detached
- Property subtype: Single Family Residence
- Attached to another structure: Yes
Materials
- Brick
- Foundation: Slab
- Roof: Composition
Condition
- Year built: 2002
Utilities & green energy
- Sewer: Aerobic Septic
- Water: Public
- Utilities for property: Propane, Septic Available, Water Available
Community & neighborhood
Location
- Region: Mckinney
- Subdivision: Tarvin Estates
Other
Other facts
- Listing terms: Cash,Conventional,VA Loan
Price history
| Date | Event | Price |
|---|---|---|
| 6/27/2025 | Sold | -- |
Source: NTREIS #20916256 Report a problem | ||
| 6/19/2025 | Pending sale | $649,900$291/sqft |
Source: NTREIS #20916256 Report a problem | ||
| 5/15/2025 | Contingent | $649,900$291/sqft |
Source: NTREIS #20916256 Report a problem | ||
| 5/14/2025 | Listed for sale | $649,900$291/sqft |
Source: NTREIS #20916256 Report a problem | ||
| 5/12/2025 | Contingent | $649,900$291/sqft |
Source: NTREIS #20916256 Report a problem | ||
Public tax history
| Year | Property taxes | Tax assessment |
|---|---|---|
| 2025 | -- | $505,956 -15.5% |
| 2024 | $16,668 +123.6% | $598,960 +5.7% |
| 2023 | $7,453 -12% | $566,749 +10% |
Find assessor info on the county website
Neighborhood: 75071
Nearby schools
GreatSchools rating
- 4/10Webb Elementary SchoolGrades: K-5Distance: 3.3 mi
- 7/10Scott Morgan Johnson Middle SchoolGrades: 6-8Distance: 5 mi
- 8/10Mckinney North High SchoolGrades: 9-12Distance: 5.2 mi
Schools provided by the listing agent
- Elementary: Webb
- Middle: Johnson
- High: Mckinney
- District: McKinney ISD
Source: NTREIS. This data may not be complete. We recommend contacting the local school district to confirm school assignments for this home.
Get a cash offer in 3 minutes
Find out how much your home could sell for in as little as 3 minutes with a no-obligation cash offer.
Estimated market value$622,200
Get a cash offer in 3 minutes
Find out how much your home could sell for in as little as 3 minutes with a no-obligation cash offer.
Estimated market value
$622,200

