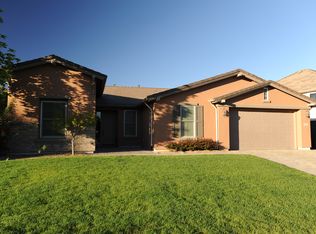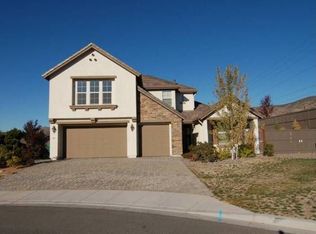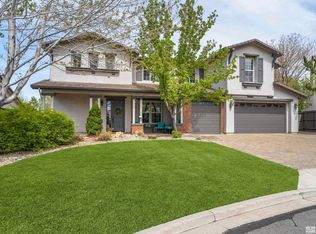Closed
$919,000
640 Preakness Ct, Reno, NV 89521
4beds
2,516sqft
Single Family Residence
Built in 2005
0.33 Acres Lot
$920,100 Zestimate®
$365/sqft
$4,013 Estimated rent
Home value
$920,100
$837,000 - $1.01M
$4,013/mo
Zestimate® history
Loading...
Owner options
Explore your selling options
What's special
Welcome to 640 Preakness Ct, an exceptional single-story residence in one of Reno's most coveted enclaves. Thoughtfully tucked away at the far east end of the neighborhood, this home delivers a rare blend of tranquility, elegance, and convenience in equal measure. Boasting 2,516 square feet of beautifully appointed living space, four bedrooms, and three full bathrooms, it's perfectly designed for both entertaining and private comfort.
Upon entering, you'll be greeted by a bright, open-concept layout centered around a gourmet kitchen, where double ovens, generous counter space, a substantial breakfast bar, and abundant custom cabinetry set the stage for culinary adventures and unforgettable gatherings. Flow easily to the expansive living areas filled with natural light, ideal for both relaxation and celebration.
The home's outdoor spaces are truly extraordinary. The meticulously landscaped yard features mature old-growth trees—including pear and cherry varieties—and a lush, grassy front lawn that creates a welcome sense of privacy and serenity. Two newly constructed gazebos, one extra-large, provide the perfect setting for an outdoor kitchen, lively bar, or hot tub under the stars. Adjacent recreation zones are versatile, offering space for volleyball, horseshoes, a dog run, or a cozy fire pit to gather around with friends and family.
Nature lovers will delight in the direct access to a beautifully landscaped three-mile walking path just steps from the front yard, bordering the scenic Old Virginia Foothills neighborhood. Here, residents enjoy sightings of goats, cattle, horses, and even emus—an enchanting daily experience, especially for children. Enjoy close proximity to the Virginia Foothills Park and Brown Elementary School, plus unbeatable convenience to shopping, dining, breweries, hiking and biking trails, premier wetland wildlife viewing, and The Summit Mall—all just minutes away. The Reno-Tahoe International Airport is a quick fifteen-minute drive, keeping travel stress-free.
At 640 Preakness Ct, comfort and adventure unite within a setting of timeless sophistication. Every detail is crafted for modern living—a true sanctuary waiting to welcome you home.
Zillow last checked: 8 hours ago
Listing updated: September 12, 2025 at 04:20pm
Listed by:
Michael Wood S.65411 775-250-2007,
RE/MAX Professionals-Reno
Bought with:
Joseph Raymond, S.193551
Real Broker LLC
Source: NNRMLS,MLS#: 250053964
Facts & features
Interior
Bedrooms & bathrooms
- Bedrooms: 4
- Bathrooms: 3
- Full bathrooms: 2
- 1/2 bathrooms: 1
Heating
- Fireplace(s), Forced Air, Natural Gas
Cooling
- Central Air, Refrigerated
Appliances
- Included: Dishwasher, Disposal, Double Oven, Gas Cooktop, Microwave, Refrigerator
- Laundry: Cabinets, Laundry Room, Shelves, Sink, Washer Hookup
Features
- High Ceilings, Sliding Shelves
- Flooring: Carpet, Laminate, Varies, Vinyl
- Windows: Double Pane Windows, Vinyl Frames, Window Coverings
- Number of fireplaces: 1
- Fireplace features: Gas, Gas Log
- Common walls with other units/homes: No Common Walls
Interior area
- Total structure area: 2,516
- Total interior livable area: 2,516 sqft
Property
Parking
- Total spaces: 5
- Parking features: Attached, Garage, Garage Door Opener
- Attached garage spaces: 3
Features
- Levels: One
- Stories: 1
- Patio & porch: Patio
- Exterior features: Rain Gutters
- Pool features: None
- Spa features: None
- Fencing: Back Yard,Partial
- Has view: Yes
- View description: Mountain(s), Trees/Woods
Lot
- Size: 0.33 Acres
- Features: Cul-De-Sac, Landscaped, Level, Sprinklers In Front, Sprinklers In Rear
Details
- Additional structures: Gazebo, Shed(s), Storage
- Parcel number: 14078120
- Zoning: PD
Construction
Type & style
- Home type: SingleFamily
- Property subtype: Single Family Residence
Materials
- Frame, Stucco
- Foundation: Slab
- Roof: Tile
Condition
- New construction: No
- Year built: 2005
Utilities & green energy
- Sewer: Public Sewer
- Water: Public
- Utilities for property: Cable Available, Cable Connected, Electricity Available, Electricity Connected, Internet Available, Internet Connected, Natural Gas Available, Natural Gas Connected, Phone Available, Sewer Available, Sewer Connected, Water Available, Water Connected, Cellular Coverage
Community & neighborhood
Security
- Security features: Carbon Monoxide Detector(s), Fire Alarm, Keyless Entry
Location
- Region: Reno
- Subdivision: Curti Ranch 2 Unit 8
HOA & financial
HOA
- Has HOA: Yes
- HOA fee: $175 quarterly
- Amenities included: Landscaping, Maintenance Grounds
- Association name: Gaston & Wilkerson
Other
Other facts
- Listing terms: 1031 Exchange,Cash,Conventional,FHA
Price history
| Date | Event | Price |
|---|---|---|
| 9/12/2025 | Sold | $919,000$365/sqft |
Source: | ||
| 8/30/2025 | Contingent | $919,000$365/sqft |
Source: | ||
| 8/1/2025 | Listed for sale | $919,000+12.8%$365/sqft |
Source: | ||
| 5/4/2022 | Sold | $815,000-0.5%$324/sqft |
Source: Public Record Report a problem | ||
| 3/30/2022 | Pending sale | $819,500$326/sqft |
Source: | ||
Public tax history
| Year | Property taxes | Tax assessment |
|---|---|---|
| 2025 | $4,333 +3% | $181,364 +4.3% |
| 2024 | $4,208 -1.7% | $173,933 +0.7% |
| 2023 | $4,281 +8% | $172,690 +19.7% |
Find assessor info on the county website
Neighborhood: Damonte Ranch
Nearby schools
GreatSchools rating
- 8/10Brown Elementary SchoolGrades: PK-5Distance: 0.1 mi
- 7/10Marce Herz Middle SchoolGrades: 6-8Distance: 3.3 mi
- 7/10Galena High SchoolGrades: 9-12Distance: 2.8 mi
Schools provided by the listing agent
- Elementary: Brown
- Middle: Depoali
- High: Damonte
Source: NNRMLS. This data may not be complete. We recommend contacting the local school district to confirm school assignments for this home.
Get a cash offer in 3 minutes
Find out how much your home could sell for in as little as 3 minutes with a no-obligation cash offer.
Estimated market value$920,100
Get a cash offer in 3 minutes
Find out how much your home could sell for in as little as 3 minutes with a no-obligation cash offer.
Estimated market value
$920,100


