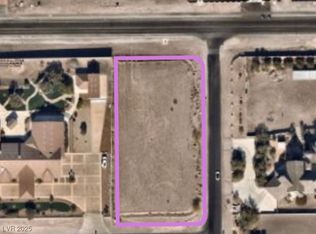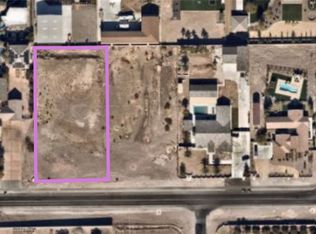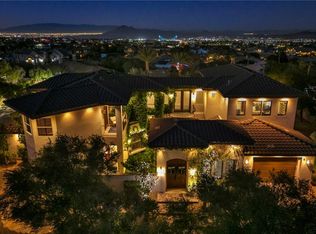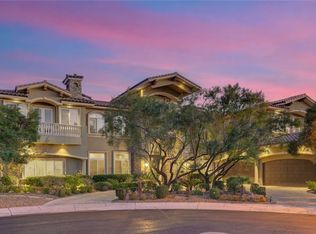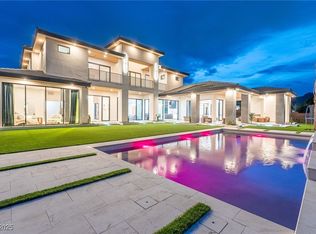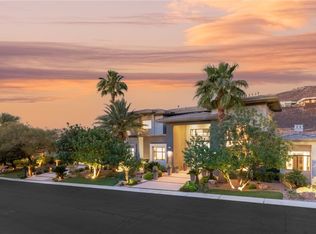Exquisite 2.2-Acre Estate in Tranquil Henderson
Experience luxury living on 2.2 acres with over 8,100 sq. ft. of refined space and no HOA—perfect for horse property. This elegant home features a floor-to-ceiling stone fireplace, French doors, and a gourmet kitchen with premium cabinetry and new upgraded appliances. The primary suite retreat is privately set apart from three additional ensuite bedrooms. Enjoy a spacious open-concept basement, beach-entry pool, lush landscaping, fruit trees, a BBQ area, and firepit—ideal for entertaining. Complete with a 5-car garage, RV garage, and an attached guest house with kitchenette, this home is truly a must-see Henderson gem.
Active
$4,199,000
640 Quail Covey Rd, Henderson, NV 89002
5beds
8,115sqft
Est.:
Single Family Residence
Built in 2000
2.2 Acres Lot
$3,789,800 Zestimate®
$517/sqft
$-- HOA
What's special
Beach-entry poolBbq areaFrench doorsFruit treesPrimary suite retreatPremium cabinetryGourmet kitchen
- 197 days |
- 915 |
- 28 |
Zillow last checked: 8 hours ago
Listing updated: January 18, 2026 at 04:00pm
Listed by:
Debra J. Abendroth S.0168629 (702)498-1395,
Signature Real Estate Group
Source: LVR,MLS#: 2691358 Originating MLS: Greater Las Vegas Association of Realtors Inc
Originating MLS: Greater Las Vegas Association of Realtors Inc
Tour with a local agent
Facts & features
Interior
Bedrooms & bathrooms
- Bedrooms: 5
- Bathrooms: 8
- Full bathrooms: 4
- 3/4 bathrooms: 2
- 1/2 bathrooms: 2
Rooms
- Room types: Basement
Primary bedroom
- Description: Ceiling Fan,Ceiling Light,Closet,Custom Closet,Downstairs,Pbr Separate From Other,Walk-In Closet(s)
- Dimensions: 25X18
Bedroom 2
- Description: Ceiling Fan,Ceiling Light,Custom Closet,Downstairs,Telephone Jack,TV/ Cable,Walk-In Closet(s),With Bath
- Dimensions: 20X16
Bedroom 3
- Description: Ceiling Fan,Ceiling Light,Custom Closet,Downstairs,Telephone Jack,TV/ Cable,Walk-In Closet(s),With Bath
- Dimensions: 17X14
Bedroom 4
- Description: Ceiling Fan,Ceiling Light,Custom Closet,Downstairs,Telephone Jack,TV/ Cable,Walk-In Closet(s),With Bath
- Dimensions: 15X16
Bedroom 5
- Description: Ceiling Fan,Ceiling Light,Closet,Downstairs,Telephone Jack,TV/ Cable
- Dimensions: 15X9
Dining room
- Description: Formal Dining Room
- Dimensions: 23X15
Family room
- Description: Separate Family Room
- Dimensions: 20X18
Family room
- Description: Separate Family Room,Vaulted Ceiling
- Dimensions: 21X16
Kitchen
- Description: Breakfast Bar/Counter,Custom Cabinets,Granite Countertops,Hardwood Flooring,Island,Lighting Recessed,Pantry,Stainless Steel Appliances,Vaulted Ceiling,Walk-in Pantry
- Dimensions: 15X31
Heating
- Central, Gas, Multiple Heating Units
Cooling
- Central Air, Electric, 2 Units
Appliances
- Included: Built-In Electric Oven, Double Oven, Dryer, Dishwasher, Gas Cooktop, Disposal, Gas Range, Gas Water Heater, Multiple Water Heaters, Microwave, Refrigerator, Water Softener Owned, Water Heater, Wine Refrigerator, Washer
- Laundry: Electric Dryer Hookup, Gas Dryer Hookup, Main Level, Laundry Room
Features
- Bedroom on Main Level, Ceiling Fan(s), Intercom, Primary Downstairs, Pot Rack, Skylights, Window Treatments, Central Vacuum
- Flooring: Carpet, Tile
- Windows: Low-Emissivity Windows, Plantation Shutters, Skylight(s)
- Has basement: Yes
- Number of fireplaces: 2
- Fireplace features: Bedroom, Family Room, Gas, Glass Doors
Interior area
- Total structure area: 7,597
- Total interior livable area: 8,115 sqft
Video & virtual tour
Property
Parking
- Total spaces: 5
- Parking features: Attached Carport, Air Conditioned Garage, Attached, Epoxy Flooring, Finished Garage, Garage, Golf Cart Garage, Garage Door Opener, Private, RV Garage, RV Access/Parking, RV Covered
- Attached garage spaces: 5
- Has uncovered spaces: Yes
Accessibility
- Accessibility features: Grab Bars, Levered Handles, Accessible Hallway(s)
Features
- Stories: 1
- Patio & porch: Covered, Patio
- Exterior features: Built-in Barbecue, Barbecue, Burglar Bar, Circular Driveway, Patio, Private Yard, Storm/Security Shutters, Sprinkler/Irrigation
- Has private pool: Yes
- Pool features: Fenced, Gas Heat, Pool/Spa Combo
- Has spa: Yes
- Spa features: In Ground, Outdoor Hot Tub
- Fencing: Barbed Wire,Full,Stucco Wall
- Has view: Yes
- View description: City, Mountain(s)
Lot
- Size: 2.2 Acres
- Features: 1 to 5 Acres, Fruit Trees, Garden, Sprinklers In Rear, Sprinklers In Front, Landscaped, No Rear Neighbors, Rocks, Sprinklers Timer
Details
- Additional structures: Guest House
- Parcel number: 17932701034
- Zoning description: Horses Permitted,Single Family
- Other equipment: Intercom
- Horses can be raised: Yes
- Horse amenities: Riding Trail, Horses Allowed
Construction
Type & style
- Home type: SingleFamily
- Architectural style: One Story,Custom
- Property subtype: Single Family Residence
- Attached to another structure: Yes
Materials
- Frame, Stucco, Drywall
- Foundation: Basement
- Roof: Tile
Condition
- Resale
- Year built: 2000
Utilities & green energy
- Electric: Photovoltaics None
- Sewer: Septic Tank
- Water: Public
- Utilities for property: Cable Available, Underground Utilities, Septic Available
Green energy
- Energy efficient items: Windows, HVAC
Community & HOA
Community
- Security: Fire Sprinkler System
- Subdivision: Mission Hills
HOA
- Has HOA: No
- Amenities included: None
Location
- Region: Henderson
Financial & listing details
- Price per square foot: $517/sqft
- Tax assessed value: $2,313,240
- Annual tax amount: $16,409
- Date on market: 7/6/2025
- Listing agreement: Exclusive Right To Sell
- Listing terms: Cash,Conventional,FHA,VA Loan
- Ownership: Single Family Residential
- Road surface type: Paved
Estimated market value
$3,789,800
$3.60M - $3.98M
$6,186/mo
Price history
Price history
| Date | Event | Price |
|---|---|---|
| 10/3/2025 | Price change | $4,199,000-3.8%$517/sqft |
Source: | ||
| 7/6/2025 | Listed for sale | $4,365,000$538/sqft |
Source: | ||
| 6/12/2025 | Listing removed | $4,365,000$538/sqft |
Source: | ||
| 6/11/2025 | Listed for sale | $4,365,000$538/sqft |
Source: | ||
Public tax history
Public tax history
| Year | Property taxes | Tax assessment |
|---|---|---|
| 2025 | $16,409 +8% | $809,634 +4.6% |
| 2024 | $15,195 +8% | $774,327 +9.1% |
| 2023 | $14,069 +8% | $710,004 +8.7% |
Find assessor info on the county website
BuyAbility℠ payment
Est. payment
$23,820/mo
Principal & interest
$20635
Property taxes
$1715
Home insurance
$1470
Climate risks
Neighborhood: Paradise Hills
Nearby schools
GreatSchools rating
- 8/10James E & A Rae Smalley Elementary SchoolGrades: PK-5Distance: 0.5 mi
- 7/10Jack & Terry Mannion Middle SchoolGrades: 6-8Distance: 0.8 mi
- 5/10Foothill High SchoolGrades: 9-12Distance: 0.9 mi
Schools provided by the listing agent
- Elementary: Smalley, James E. & A,Smalley, James E. & A
- Middle: Mannion Jack & Terry
- High: Foothill
Source: LVR. This data may not be complete. We recommend contacting the local school district to confirm school assignments for this home.
- Loading
- Loading
