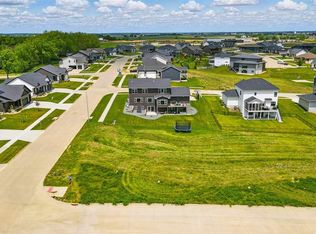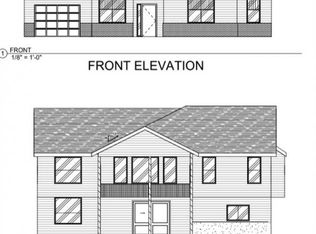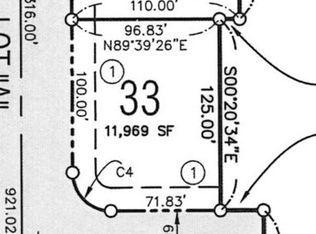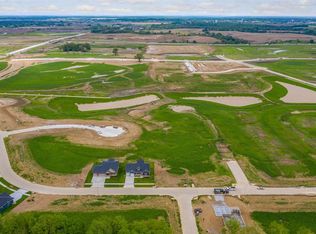This is a 2374 square foot, 5 bedroom, 4.75 bathroom home. This home is located at 640 Ridge Dr, Tiffin, IA 52340.
This property is off market, which means it's not currently listed for sale or rent on Zillow. This may be different from what's available on other websites or public sources.



