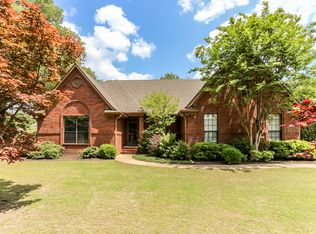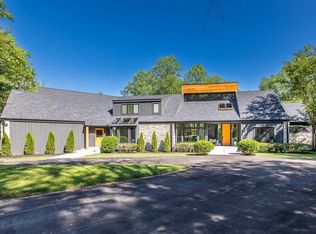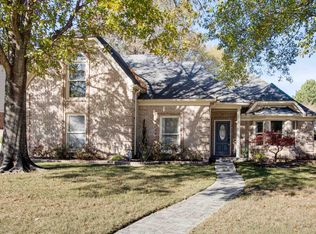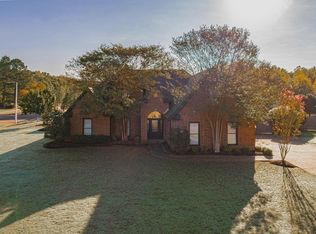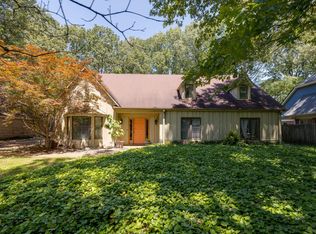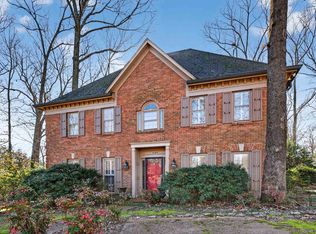This 4-bedroom estate with a 1-bedroom apartment sits on 2 acres at 640 E. Rocky Point, Memphis, TN. A unique property, it offers versatility for multi-generational living or investment. The main house has four bedrooms and 3.5 bathrooms, plus a 1-bedroom, 1-bath apartment with a separate entrance, ideal for guests or rental income. The main house features an open kitchen and hearth room, perfect for gatherings or quiet evenings. The great room and dining area create a warm space for hosting. A bonus room and office provide flexible space for work or play. The screened porch overlooks tree-lined grounds for a peaceful escape. The attached apartment includes a full kitchen and large living area, ensuring comfort for guests or tenants. Outdoors, a pool with an exterior pool bathroom adds appeal. On 2 acres of tranquil land, this estate offers privacy and space. A Memphis gem, 640 E. Rocky Point has great potential. Schedule your tour today!
Pending
$485,000
640 Rocky Point Rd, Cordova, TN 38018
4beds
3,569sqft
Est.:
Single Family Residence
Built in 1994
2 Acres Lot
$476,500 Zestimate®
$136/sqft
$-- HOA
What's special
- 173 days |
- 69 |
- 2 |
Likely to sell faster than
Zillow last checked: 8 hours ago
Listing updated: August 25, 2025 at 10:12am
Listed by:
Ashley Gillihan,
Coldwell Banker Collins-Maury 901-259-8500
Source: MAAR,MLS#: 10201734
Facts & features
Interior
Bedrooms & bathrooms
- Bedrooms: 4
- Bathrooms: 4
- Full bathrooms: 3
- 1/2 bathrooms: 1
Rooms
- Room types: Bonus Room, Office/Sewing Room, 2nd Kitchen, Entry Hall, Loft/Balcony
Primary bedroom
- Area: 154
- Dimensions: 11 x 14
Bedroom 2
- Area: 144
- Dimensions: 12 x 12
Bedroom 3
- Area: 110
- Dimensions: 10 x 11
Bedroom 4
- Area: 168
- Dimensions: 14 x 12
Dining room
- Features: Separate Dining Room
- Area: 195
- Dimensions: 15 x 13
Kitchen
- Features: Eat-in Kitchen, Keeping/Hearth Room
- Area: 231
- Dimensions: 21 x 11
Living room
- Features: Great Room
- Dimensions: 0 x 0
Bonus room
- Area: 330
- Dimensions: 15 x 22
Den
- Area: 408
- Dimensions: 24 x 17
Heating
- Central, Natural Gas, 3 or More Systems
Cooling
- 220 Wiring, 3 or More Systems, Ceiling Fan(s), Central Air
Appliances
- Included: Gas Water Heater, 2+ Water Heaters, Self Cleaning Oven, Cooktop, Disposal, Dishwasher, Microwave
- Laundry: Laundry Room, Laundry Closet
Features
- 1 or More BR Down, Primary Down, Luxury Primary Bath, Double Vanity Bath, Separate Tub & Shower, Full Bath Down, High Ceilings, Vaulted/Coff/Tray Ceiling, Walk-In Closet(s), Dining Room, Den/Great Room, Kitchen, Primary Bedroom, 2nd Bedroom, 2 or More Baths, Keeping/Hearth Room, 3rd Bedroom, 4th or More Bedrooms, 1 Bath, Bonus Room, In-Law Floorplan
- Flooring: Part Carpet, Tile, Brick
- Windows: Wood Frames, Double Pane Windows, Storm Window(s)
- Attic: Walk-In
- Number of fireplaces: 2
- Fireplace features: Factory Built, Ventless, Vented Gas Fireplace, In Den/Great Room, In Other Room, Glass Doors
Interior area
- Total interior livable area: 3,569 sqft
Property
Parking
- Total spaces: 3
- Parking features: Driveway/Pad, Circular Driveway, More than 3 Coverd Spaces, Workshop in Garage, Garage Faces Front
- Has garage: Yes
- Covered spaces: 3
- Has uncovered spaces: Yes
Features
- Stories: 2
- Patio & porch: Porch, Screen Porch, Patio, Covered Patio
- Pool features: None
- Has spa: Yes
- Spa features: Whirlpool(s)
Lot
- Size: 2 Acres
- Dimensions: 348 x 250
- Features: Wooded, Professionally Landscaped
Details
- Additional structures: Storage
- Parcel number: D0215 00768
Construction
Type & style
- Home type: SingleFamily
- Architectural style: Traditional
- Property subtype: Single Family Residence
Materials
- Brick Veneer, Wood/Composition
- Foundation: Slab
- Roof: Composition Shingles
Condition
- New construction: No
- Year built: 1994
Utilities & green energy
- Sewer: Septic Tank
- Water: Public
Community & HOA
Community
- Security: Security System, Smoke Detector(s)
- Subdivision: Green Oaks
Location
- Region: Cordova
Financial & listing details
- Price per square foot: $136/sqft
- Tax assessed value: $392,700
- Annual tax amount: $3,328
- Price range: $485K - $485K
- Date on market: 7/29/2025
- Cumulative days on market: 38 days
Estimated market value
$476,500
$453,000 - $500,000
$3,862/mo
Price history
Price history
| Date | Event | Price |
|---|---|---|
| 8/25/2025 | Pending sale | $485,000$136/sqft |
Source: | ||
| 8/21/2025 | Price change | $485,000-2.4%$136/sqft |
Source: | ||
| 8/7/2025 | Price change | $497,000-3.5%$139/sqft |
Source: | ||
| 8/2/2025 | Listed for sale | $515,000+31%$144/sqft |
Source: | ||
| 12/20/2005 | Sold | $393,000+54.4%$110/sqft |
Source: Public Record Report a problem | ||
Public tax history
Public tax history
| Year | Property taxes | Tax assessment |
|---|---|---|
| 2024 | $3,328 | $98,175 |
| 2023 | $3,328 | $98,175 |
| 2022 | -- | $98,175 |
Find assessor info on the county website
BuyAbility℠ payment
Est. payment
$2,895/mo
Principal & interest
$2337
Property taxes
$388
Home insurance
$170
Climate risks
Neighborhood: 38018
Nearby schools
GreatSchools rating
- 5/10Cordova Elementary SchoolGrades: PK-5Distance: 0.9 mi
- 5/10Cordova Middle SchoolGrades: 6-8Distance: 1 mi
- 4/10Cordova High SchoolGrades: 9-12Distance: 2.2 mi
- Loading
