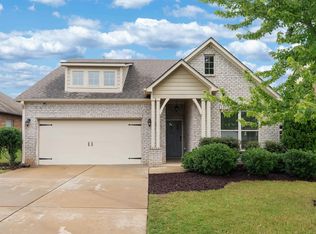Sold for $385,000 on 11/21/25
$385,000
640 Round Rd, Maylene, AL 35114
5beds
2,696sqft
Single Family Residence
Built in 2015
10,454.4 Square Feet Lot
$385,700 Zestimate®
$143/sqft
$2,630 Estimated rent
Home value
$385,700
$366,000 - $405,000
$2,630/mo
Zestimate® history
Loading...
Owner options
Explore your selling options
What's special
Your Dream Home Awaits — Spacious, Stylish & Move-In Ready! Discover this beautifully designed 5-bedroom, 3-bath home offering space, comfort, and style. The open-concept main level features a bright dining area, a kitchen with flat-panel cabinetry, smooth-top stove, microwave, and dishwasher, flowing seamlessly into a spacious family room with a cozy gas fireplace. A guest bedroom and full bath on the main floor provide flexible living options, while the sun-filled front office/study is ideal for remote work. Upstairs, you’ll find three large guest bedrooms, a full bath, a huge loft living area, and a luxurious owner’s suite with vaulted ceilings, a double vanity, soaking tub, separate shower, and an oversized walk-in closet. Whether hosting guests or enjoying quiet family time, this home offers the perfect layout for every lifestyle. Thoughtfully designed with function and comfort in mind—The Burlington is the dream home you’ve been waiting for!
Zillow last checked: 8 hours ago
Listing updated: November 21, 2025 at 11:11am
Listed by:
Darnell Williams CELL:2053564280,
Keller Williams Realty Hoover
Bought with:
Daryl Ingram
Ingram Moore Realty
Source: GALMLS,MLS#: 21427088
Facts & features
Interior
Bedrooms & bathrooms
- Bedrooms: 5
- Bathrooms: 3
- Full bathrooms: 3
Primary bedroom
- Level: Second
Bedroom 1
- Level: Second
Bedroom 2
- Level: Second
Bedroom 3
- Level: Second
Bedroom 4
- Level: First
Primary bathroom
- Level: Second
Bathroom 1
- Level: Second
Kitchen
- Features: Stone Counters
Basement
- Area: 0
Heating
- Central, Forced Air, Natural Gas
Cooling
- Central Air, Electric
Appliances
- Included: Dishwasher, Microwave, Gas Oven, Gas Water Heater
- Laundry: Gas Dryer Hookup, Washer Hookup, Upper Level, Laundry Room, Yes
Features
- None, High Ceilings, Smooth Ceilings, Linen Closet, Separate Shower, Double Vanity, Tub/Shower Combo, Walk-In Closet(s)
- Flooring: Carpet, Laminate, Tile
- Attic: Pull Down Stairs,Yes
- Number of fireplaces: 1
- Fireplace features: Gas Log, Insert, Stone, Living Room, Gas
Interior area
- Total interior livable area: 2,696 sqft
- Finished area above ground: 2,696
- Finished area below ground: 0
Property
Parking
- Total spaces: 2
- Parking features: Attached, Driveway, Off Street, Garage Faces Front
- Attached garage spaces: 2
- Has uncovered spaces: Yes
Features
- Levels: 2+ story
- Patio & porch: Open (PATIO), Patio
- Pool features: In Ground, Community
- Has spa: Yes
- Spa features: Bath
- Fencing: Fenced
- Has view: Yes
- View description: None
- Waterfront features: No
Lot
- Size: 10,454 sqft
Details
- Parcel number: 233080003115.000
- Special conditions: N/A
Construction
Type & style
- Home type: SingleFamily
- Property subtype: Single Family Residence
Materials
- Brick
- Foundation: Slab
Condition
- Year built: 2015
Utilities & green energy
- Water: Public
- Utilities for property: Sewer Connected, Underground Utilities
Community & neighborhood
Location
- Region: Maylene
- Subdivision: Laceys Grove
HOA & financial
HOA
- Has HOA: Yes
- HOA fee: $387 annually
- Amenities included: Management, Other, Recreation Facilities
- Services included: Maintenance Grounds
Price history
| Date | Event | Price |
|---|---|---|
| 11/21/2025 | Sold | $385,000-2.5%$143/sqft |
Source: | ||
| 10/22/2025 | Contingent | $395,000$147/sqft |
Source: | ||
| 8/3/2025 | Listed for sale | $395,000+87.4%$147/sqft |
Source: | ||
| 1/12/2016 | Sold | $210,790$78/sqft |
Source: | ||
Public tax history
| Year | Property taxes | Tax assessment |
|---|---|---|
| 2025 | $2,080 +1.4% | $39,280 +1.3% |
| 2024 | $2,052 +8.2% | $38,760 +8% |
| 2023 | $1,897 +8.5% | $35,880 +8.3% |
Find assessor info on the county website
Neighborhood: 35114
Nearby schools
GreatSchools rating
- 9/10Creek View Elementary SchoolGrades: PK-3Distance: 0.2 mi
- 7/10Thompson Middle SchoolGrades: 6-8Distance: 1.9 mi
- 7/10Thompson High SchoolGrades: 9-12Distance: 1.2 mi
Schools provided by the listing agent
- Elementary: Creek View
- Middle: Thompson
- High: Thompson
Source: GALMLS. This data may not be complete. We recommend contacting the local school district to confirm school assignments for this home.
Get a cash offer in 3 minutes
Find out how much your home could sell for in as little as 3 minutes with a no-obligation cash offer.
Estimated market value
$385,700
Get a cash offer in 3 minutes
Find out how much your home could sell for in as little as 3 minutes with a no-obligation cash offer.
Estimated market value
$385,700
